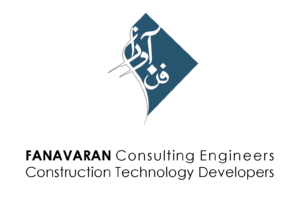Headquarters of Pasargad Bank Competition has been defined to aggregate Bank buildings along Mirdamad Boulevard in one side and Daman Afshar Street on the other side, purposing construction of an integrated structure besides current central building based on a primary framework. This building is surrounding as consisting structure and spirit. Physical boundary of it which is visible by eye, created by repeated harmonized independent elements, is revealing visual sense and is absorbing elements by central gravity; continuity of them is forming an integrity which has been created by multiplicity of equal elements attune with the logic and physical concept (Bank central building which is coupling other branches).
Each of six edges of the designed glass cube as building entrance represents “the world”; according to recognizing non-finiteness space by watching the sky, glass roof of this cube is presenting sky dome and the fountain on the floor is connecting sky image to infinity. The eastern glass and transparent wall toward trees, connected to the Bank old building, is a link to past. The southern façade is a connection to future and the northern façade is a connection to the city and people. This infinite place is facing the meaning of life and positive space which is revealing quality aspects. By applying non-alternate like glass and water, lightness and pendency has been created.
Atrium, in final floor, is an ecologic connection between building and environment which is reinforcing compatibility of the building as a minor-climate to temperature fluctuations, humidity and outdoor air conditions. It is preventing the heat dissipation significantly and will reduce energy consumption by increasing skylights. A ventilator will be applied on the atrium roof to circulate the air in warm seasons. Vertical green area of the atrium will increase the efficiency and beauty of the workplace.
Sustainability of the Bank Central Building lies in the design criteria. Strategies can be applied to sustain the building are as follows:
- Use of light roof garden to reduce cooling and heating expenses via energy conservation and heat isolation provided by roof layout. Comfort acoustic spaces will be provided for relaxation as well.
- Using 2 membranes façade with minimum distance between workspace and outdoor environment which has been applied in the southern edge of the building; air circulation has been foreseen among these membranes as well. Energy saving, ability of opening windows in the inner skin, security and beauty and acoustic, heat isolation, night air circulation, environment effects reduction, wind pressure reduction and natural air conditioning will be provided by this façade.
- Use of more clean high quality air in the building as well as maximum natural light and creating desired artificial light combining with natural light are other properties of this design. Optimizing lighting system based on sensors will improve energy efficiency.
- Using shadows and mobile louvers to adjust and control natural light in day time is very important in high-rise and sustainable buildings design.
- Green walls are working as natural filters. Natural air is entering these walls and after passing plant cover, pure and clean air will enter the environment or will transfer to other sections by mechanical systems.
















