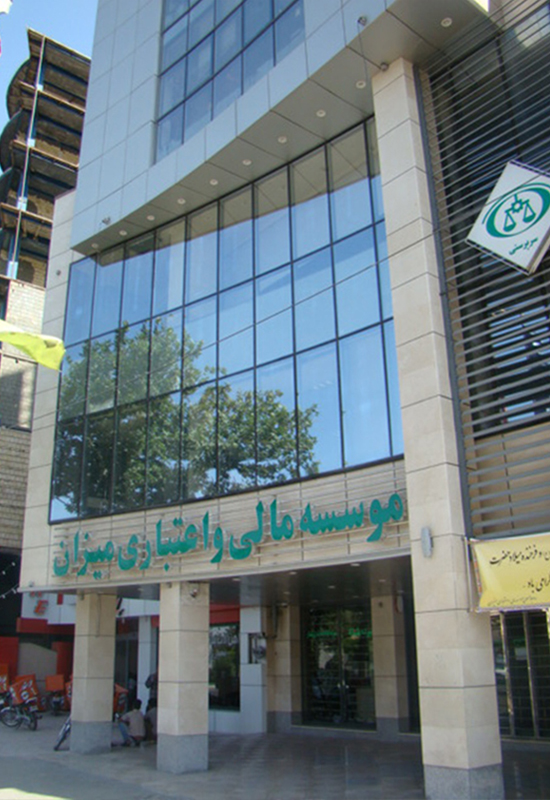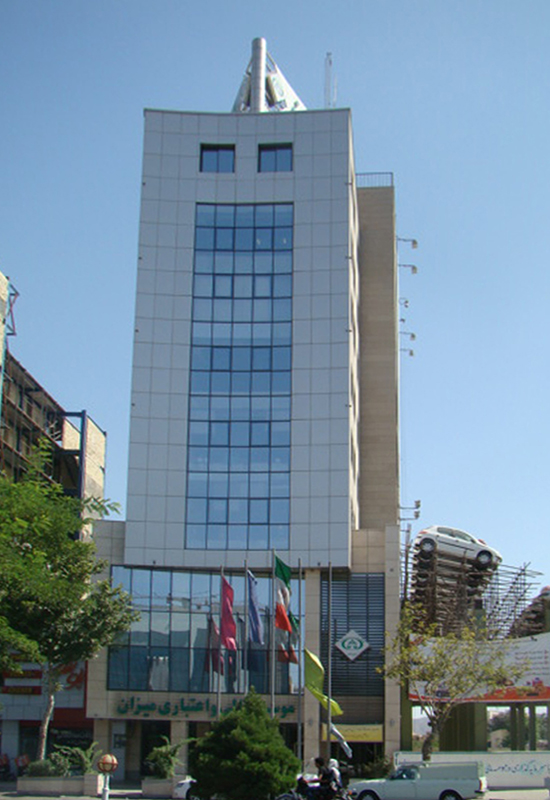The design of Mizaan financial institute was done on a semi-constructed building where the building structure and floors had already been finished. The design criteria of this building were based on the needs and requirements announced by the client, and the design plans of the interior all took place in accordance with what the client had requested. Also, the exterior was designed in accordance with its function and the existing structure.




