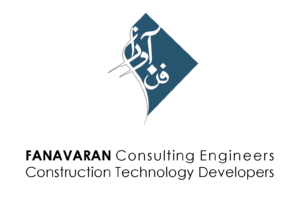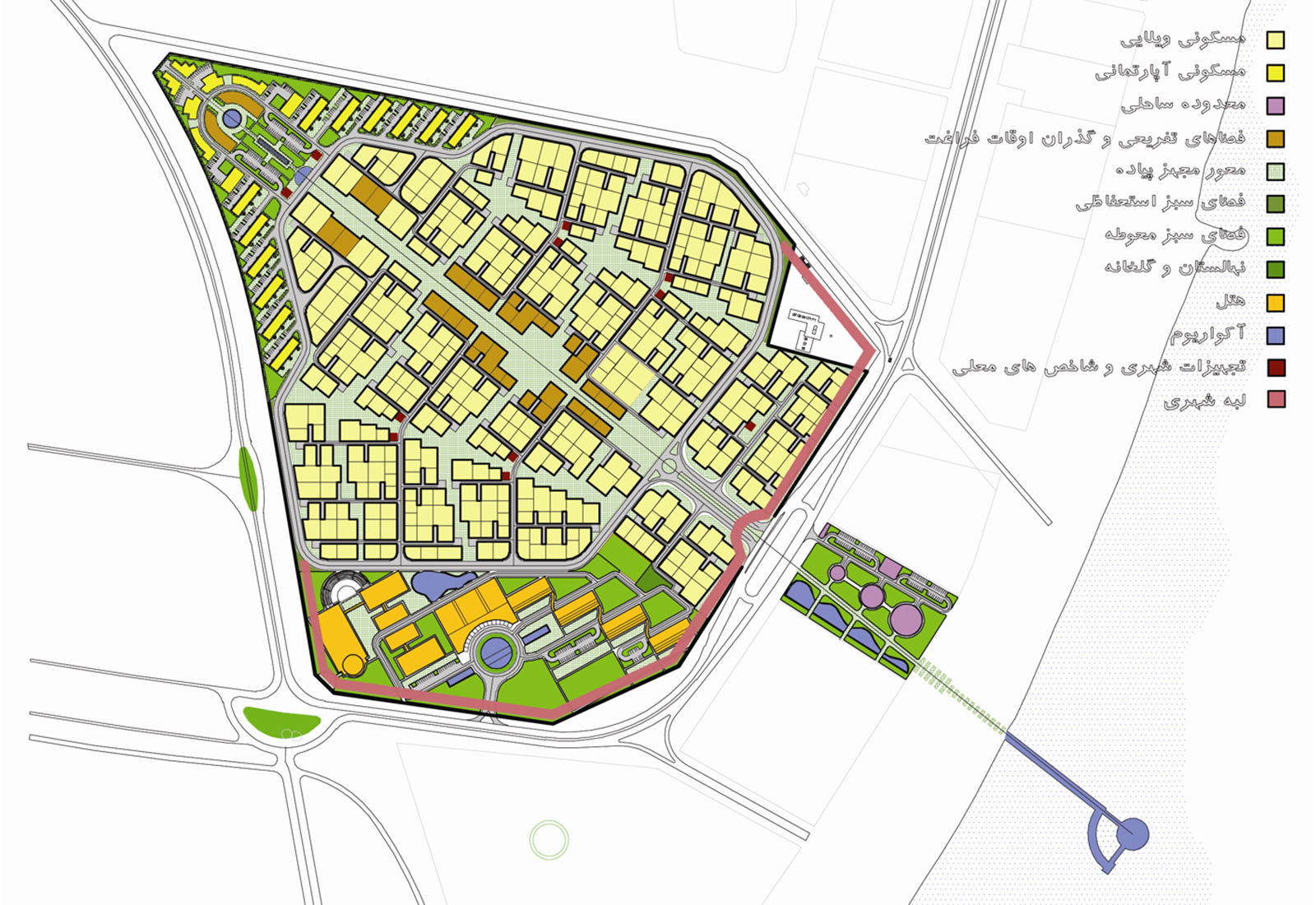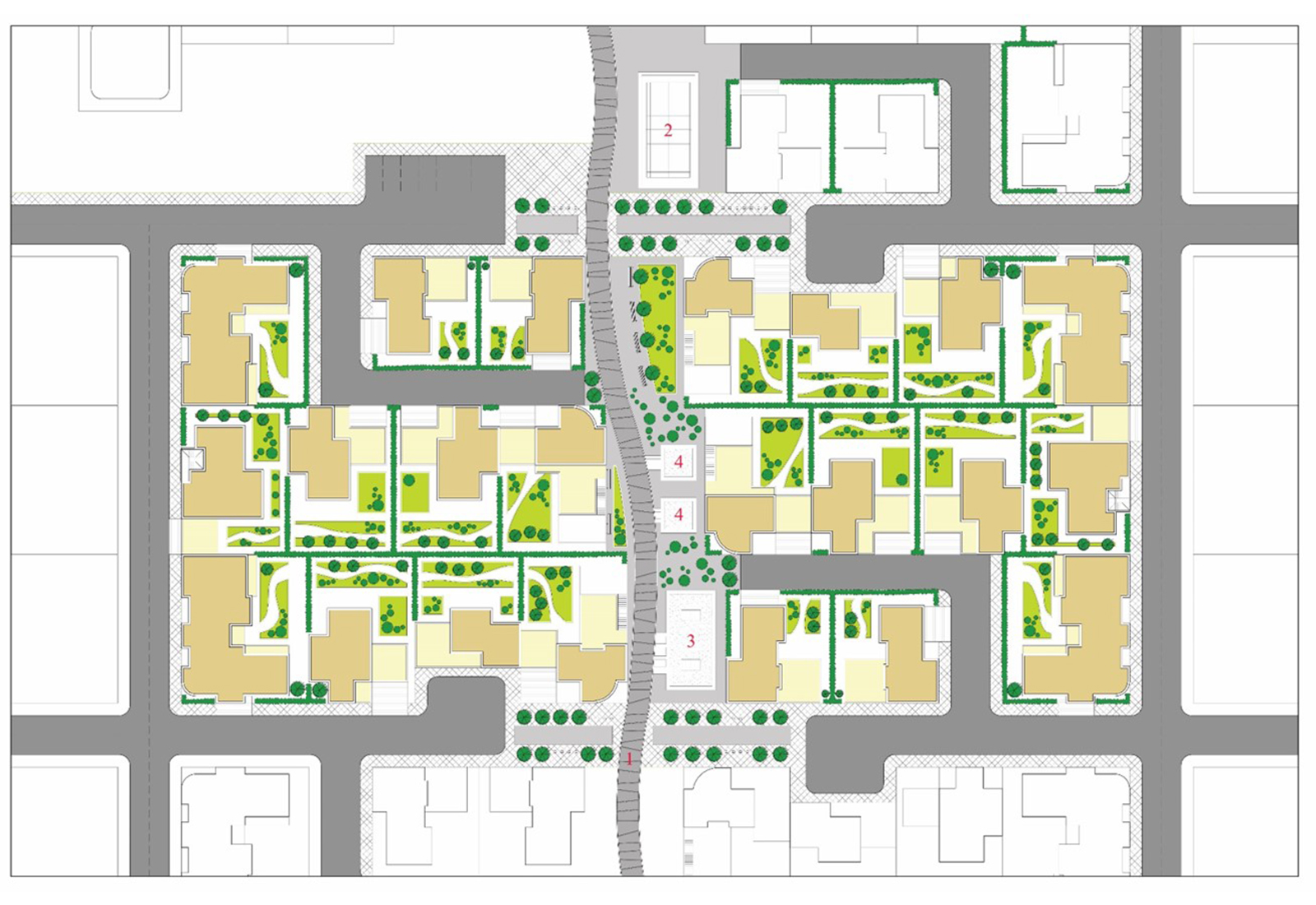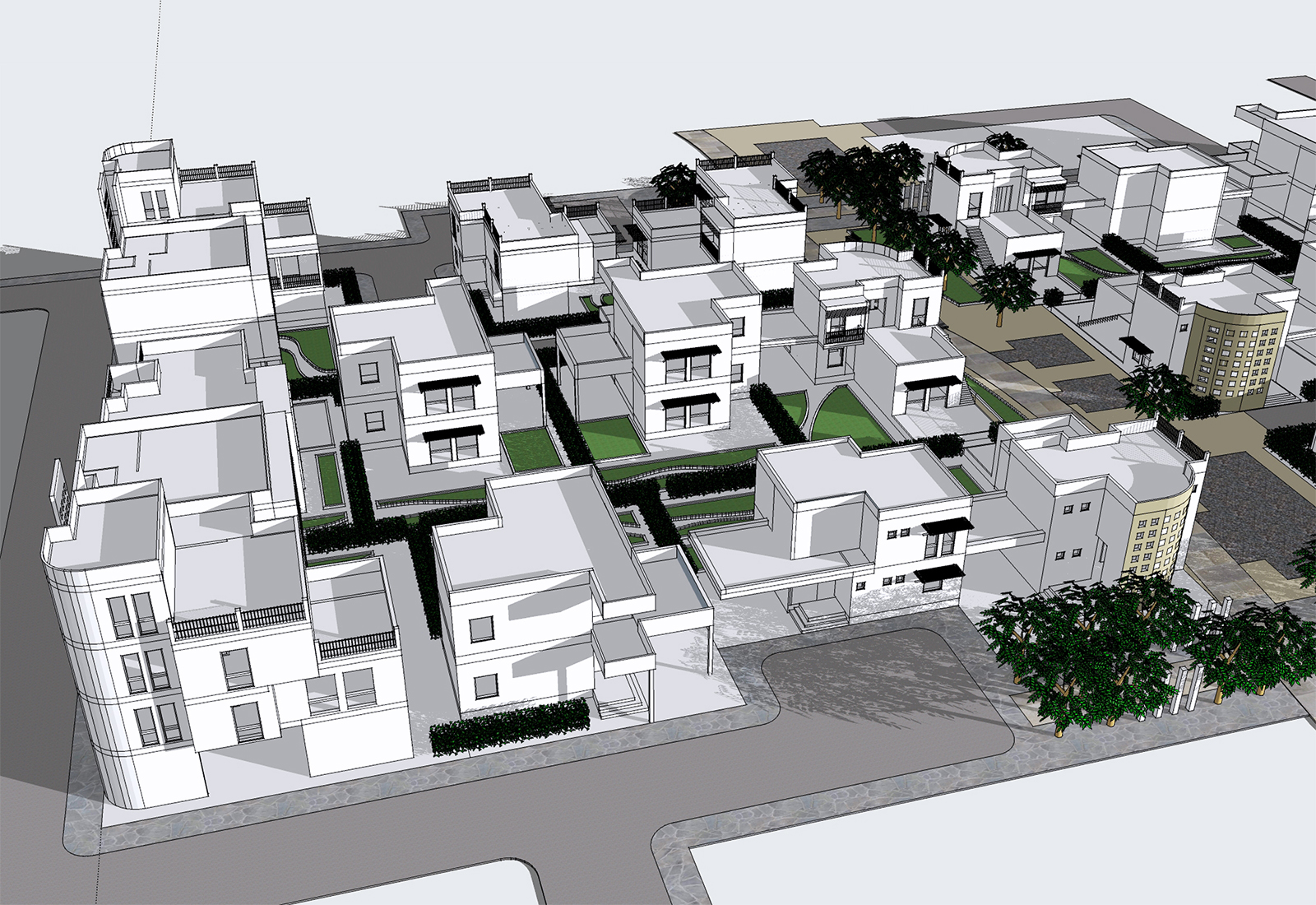NOSA Company, according to a contract with Kish Development and Urban Services on 31st May 2004, purchased a 442322 (sq. m) land, expanded to 463687 (sq. m) later on 18th October 2004, to build modern residential, sports and performing complexes. Mentioned land is located in the South-East of the Island along one of the main axis of the city. Proximity to Dolphin Park, which is one of the important attractions of the foresaid lands, being close to the Sea and Institute regulations of the natural sight conservation, decreased the construction density in this area based on distance to the Sea. According to the Table No 4-1, 60% of the terrain is assigned to residential, 20% to hotels, 15% to sports and the remaining 5% to performing complexes, which in further negotiations entertainment-sport services including wide range of sports, social, cultural and performing arts facilities, proposed instead of sport-performing services.
Based on dividing the Island into 14 regions in the comprehensive plan of the Kish, NOSA terrain is located in the zone no. 9, between zones no. 7 and 8 from the North-West side and the zone no. 10 from the West side. Through general regulation of the Kish Free Zone Organization, 62% of the land is assigned to residential, 14% to sports, 5% to performing facilities and 19% to hotels. Main properties of the NOSA project in accordance with basic studies mentioned in the first table are:
- Proper scope of 45 Hectares to build multi-functional complex
- Proximity to the beach
- Being located in high quality tourism zone of the Kish Comprehensive Plan
- Located in two sides of the East main boulevard
- Pleasant view and sight from the land: Sea in the East, Dolphin Park in the South, proposed green areas in the West
- Soft slope from the West to the Sea and external vision consolidation
- Proper access: boulevards in three sides of the terrain
- Fast connection to the Island roads such as World Road (vehicle recreation route), Ring Road (fast vehicle route), Pedestrians (beside main and secondary boulevards) and bicycle roads around the Island
Proposed comprehensive plan has been prepared upon the optimal option. Placing public and service land uses (sport, entertainment and performing) in the center of the site as well as walking down around this center in tourism pedestrian routes, which connect different parts of the land, is the main structure shaping the site. According to the studies, pedestrian routes are one of the main elements in all residential and recreation complexes in the beach. These routes have various properties along the way such as open and semi-open recreation spaces, multiple and attractive views which are fitted by landscape, urban furniture and services, etc. In addition, comfortable climate through covered roads with trees and continuous shadows, which are effective for heat reduction and air circulation, will be gained as well. These pedestrian routes are connected to residential spaces through minimum interference with roadways via preventing vehicle entrance by bridging preparations. Roadways accessibility to different parts has been prepared independently through general tracks around the project.
As it has been determined in studies, plan structure and proposed land uses have been combined in the way to make the complex close to an integrated unit and independent tourism residential assembled. Therefore, residential land use is determined as an index in combination with hotel, performing, sport, commercial, entertainment, etc. Land use proximity and distribution model has been accomplished with the aim of complex vitality and mobility, as well as preserving compatibility between land uses.
Residential
Heft of the project area is assigned to residential land use which is expanded in the West and the South edges of the terrain and has been foreseen as high-rise buildings and some short-order apartments. These high-rise buildings will be sited in the way to allow all residential units use the proper view with minimum barrier. For this purpose, mass hierarchy and height growth is from the South (which is more close to the sea) to the North. Each of the units has separate sport, commercial, facilities and cultural spaces which guarantees the independence of complexes as well as increasing the quality of the environment and welfare of residents. Small markets, cafes, restaurants, multi-functional halls, GYM and kindergartens can be mentioned as proposed retail activities.
Hotel
Through employer demand, and according to the contract, significant area of the terrain has been assigned to hotels (3, 4 and 5 stars). Hotels have been localized in the North and the East corners of the terrain, in adjacent with sports, recreation and performing assembles from one side and the beach from the other side. Location of the hotels is in the way to increase the quality of the utilization as well as preparing mutual services for the complex and other public facilities. In addition, according to the direct connection of the hotels to pedestrian and bicycle routes, linking to the beach complex will be easily prepared which leads to an integrated and live space for the whole year.
Sports
Sport complexes are localized in the center in covered mode and in the whole site in open mode. The central sport complex is including volleyball, badminton, beach football, and squash and separated covered pools for women and men with facilities and sidelong spaces such as GYM. Open mode complexes, which are placed in the whole site, are covering sports like tennis, Ping-Pong, basketball. Pedestrian and bicycle routes with facilities along can make a “health road” which will result a complete assemble for complex and the whole Island residents.
Performing Halls
Performing hall is one of the NOSA land uses which were demanded uppermost by Kish Free Zone Organization. Performing halls are located in the Southern side of the site proximity with hotels as a public land use. This land use will act independently or in combination with hotels and other public spaces.
Beach Lot
This 2.2 hectares land is located in the South-East part, detached from the main terrain. Recreation and entertainment spaces such as restaurants, pools, water sports and beach sports are being proposed for this lot. It has been proposed an intersection connection with the main entrance.
Educational Land Use
According to the studies and project scale, two primary schools (girls and boys) are required in the center of the site proximity with performing-entertainment spaces and facilities to be available for whole residential complexes equally. It has to be mentioned that each of the residential sextet parts will have an independent kindergarten.
Urban Equipment
Some areas will be assigned to urban equipment and infrastructure facilities. These areas according to their location can be included power post, water founts, and waste water sewage, etc.
Complex Main Entrance
As this is a private complex, walking and vehicle entrances will be controlled from the main street through a gate.
Offices
Offices, which are connected to management and maintenance facilities, are in the whole project as diffused spaces. However, complex integrated management will be done by central offices.
Landscape
There are various green spaces around buildings, all parts and land uses which will make an elegant combination in the built environment, besides providing a mild weather and comfortable climate. Proposed green spaces coverage is via native and non-native plants which will be determined based on each space requirements; for example along pedestrian routes, ghosting trees and in some targets tall trees with symbolic properties will be implanted. Beside fountains and pedestrian routes, flower boxes are proposed as well to provide site landscape. Gardens also provide a significant landscape of the project which has been foreseen beside fountains and pedestrian routes. A “Sapling Garden” has been also proposed to provide various types of trees, plants and flowers in different stages of the project.
Slow-footed Entrance Route
In order to enter from the urban street to each part, a slow-footed route has been foreseen to support an independent traffic.
Local Roadways
This is the longest and main street in the site which supports the whole traffic of the central sport-entertainment complex. This street is 11 meters wide and including two opposite directions bands and two parking bands in both sides. Combination of green areas along this street, especially in proposed public parking zone, is providing a pleasant area to rest.
Bicycle Route
Bicycle route has been proposed as a ring in the middle of the complex in combination with green spaces which is connected to the Island main bicycle route by an intersection link. Accessibility to this road has been provided from all residential parts independently as well.
Parking
Beside local roadway, especially sport-entertainment complex, some spaces has been assigned to public parking which supports easy access to lots and facilities for non-domestic users.
Equipped Pedestrian Route
This section is the most important part of the tourism-entertainment district, rolling as the main structure forming the complex which provides recreation requirements, sport and entertainment facilities for residents and other users. Two walking ring roads with different identity in the center of the complex, not only provide diversity for the users, but are linking all land uses. One of these roads has been designed for higher speed sports and the other for walking and lower speed sports; this road has social character more and is providing a calm space to concentrate and slow-motion sports.
Generally, properties of the continuous pedestrian network are:
Facilities and proper landscape for walking with ghosting by trees, natural and built walls or molding roofs with different structures, has been proposed along the roads. Moreover, to order to increase the attraction of these roads, open spaces for various kinds of activities in combination with fountains and pools will be formed. Public Plazas has been proposed in the heart of these roads in adjacent with sport, entertainment and performing complexes as well, to increase the presence and dynamism of these targets. Some branches will be disport from these roads and semi-public land uses will be formed along them responder to residential requirements.
Residential
In whole considered area, in the North-Western lots (zones no. 1 to 3) in top of the terrain, 15 to 18 floors apartments and in the Southern lots in front of the Sea (zones no 4 to 6), 12 to 15 floors apartments have been considered. 1730 units with average area of 110 (sq. m) for each unit in zones no. 1 to 3 and 2260 units with average area of 110 (sq. m) for each unit in zones no. 4 to 6, has been proposed in the NOSA project framework plan which will be 3990 residential units totally with average area of 110 (sq. m) for each unit including 2, 3, 1 rooms and special units.
Sport, markets, restaurants, service rooms, multi-functional halls, kindergartens, management and equipment have been allocated in each residential complex according to each building requirements and for making a private, secure and welfare zone. Area assigned for each mentioned spaces above is determined in Tables no. 6-2 to 6-7.
Performing spaces (educational and services)
A 22116.1 (sq. m) land of NOSA project has been allocated to performing and services land uses. In framework plan, about 75% of this area has been assigned to multi-functional halls including 2 large and small halls, performing halls including 2 cinemas and amphitheater, library, cafe net, internet site, gallery, classes, educational workshops, exhibition and kids recreation spaces for parents comfort; and about 25% has been assigned to markets, service shops, offices, banks, currency exchange, restaurants, schools and mosque. In this part 1.5% of the area is allocated to mosque and 2.5% to primary school which can response to educational and religious requirements. Proposed land uses for this part can be found in Table No. 6-8.
Sport and Entertainment
Central 44983.3 (sq. m) lot in NOSA project (zone no. 7), according to proposed option has been allocated to sport-entertainment complex for residents and other users. Almost 45% of this area is assigned to hall sports such as women and men pools, GYM, hall paintball, basketball, volleyball, squash, massage, Yoga and meditation and 27% to kids recreation and entertainment spaces including group games, computer games, adults recreation spaces including billiard, bowling, etc. In order to increase the quality of sport facilities, the 28% left is assigned to sidelong services including restaurants, café, halls, health services, offices, markets, services and equipment. Proposed spaces for this part can be found in Table No. 6-9. It has to be mentioned that maximum allowed height in this part is 2 floors by the terrain surface.
Hotels
Two 68000 (sq. m) lands (zones no. 8 and 9) have been assigned to 5 floors hotels in total 54370 (sq. m) hotel lot, which according to mass density of 50% will include 520 rooms and suites. The rest of the area has been allocated to a 20419 (sq. m) hotel with maximum height of 3 floors and 133 rooms and suites. Areas left in hotel lots which are along central pedestrian routes can be filled by public, recreation and welfare spaces.
Beach Lot
A 21365 (sq. m), 6410 (sq. m) off use, located in zone no. 11 proximity to the island beach edge in the Eastern part of the terrain, has been assigned to beach entertainment facilities. Open air sports and entertainments, sea sports and aquariums have been proposed in this part. Considering close distance to the Sea, construction density in this area is 30% and maximum height will be 2 floors. Almost 70% of beneficial land area has been allocated to beach massage halls, wave pools, kid recreation spaces and aquariums. About 30% left has been assigned to commercial, services, restaurants, café, health services, coastal patrol and equipment. Proposed spaces for this part are as follows. Properties also can be found in Table No. 6-13.
- Beach Massage Hall
- Semi-Open Wave Pools
- Kid Recreation Spaces (pools, sand play, etc.)
- Family Recreation Spaces (SPAs, Health and Beauty Salons, etc.)
- Commercial Markets
- Sea Food Courts
- Offices and Management
- Health Services and Coastal Patrol
- Aquariums
Moreover, rest of the land except built lots, has been considered for non-building activities such as water and beach sports, resting spaces and sunbathing. Mentioned activities in detail can be found in the following list:
Water Entertainment:
- Tourism Boats, Water Skiing, Diving, etc.
Water Sports:
- Racing Boats, Discovering Diving, etc.
Beach Sports:
- Beach Volleyball, Beach Football, etc.
Landscape and Open Spaces (fountains and pools)
77% of the terrain has been considered as green and open spaces which would be 356752.77 (sq. m) of the whole area. It has been spread in residential, hotel, sport and performing complexes layers including access routes, roads, fountains, pools, open-air sports, bicycle and pedestrian routes, open-air performing stages and horsing track.






