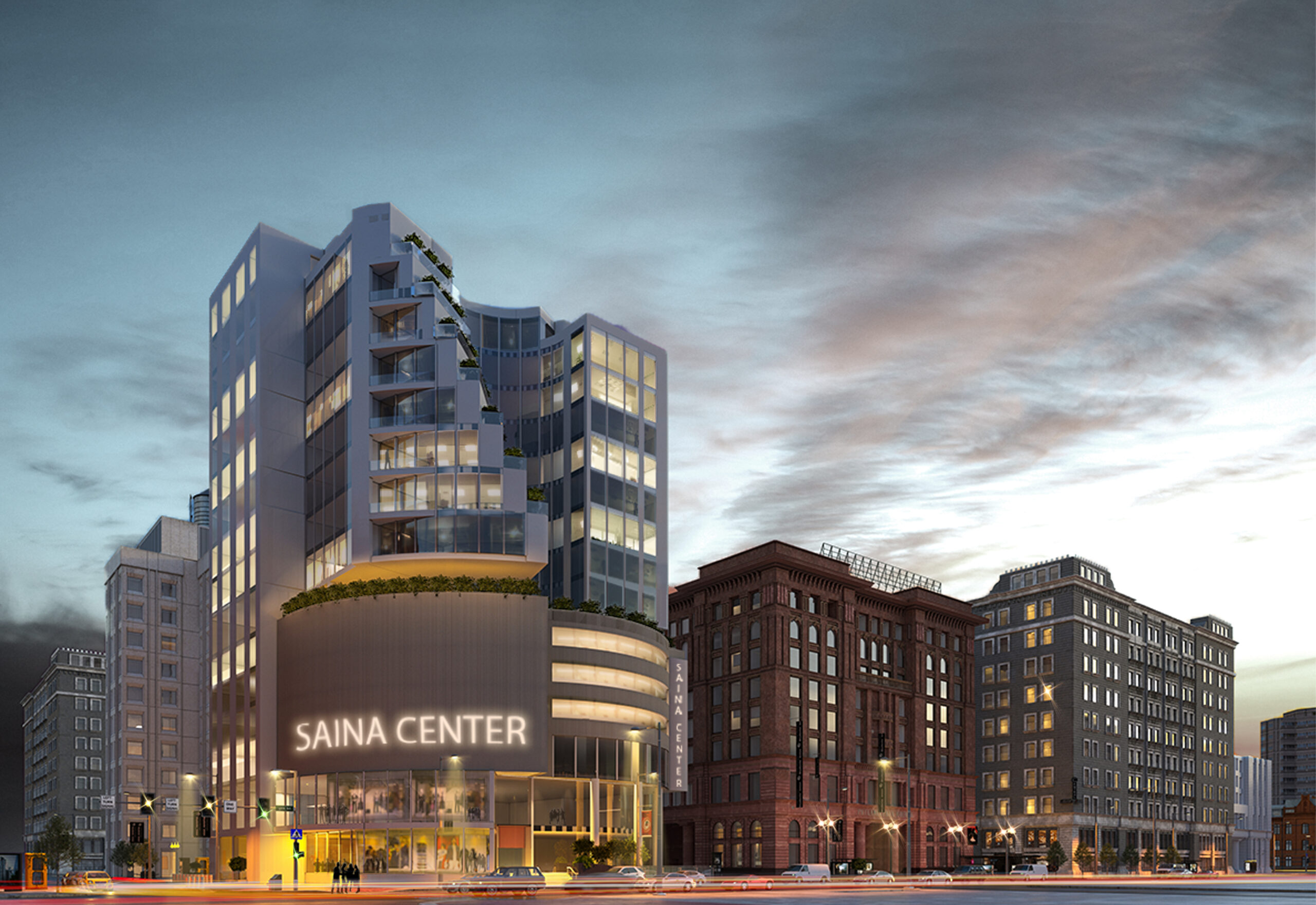Saina Commercial Office Complex has been planned and designed as an investment project by Saina Company on behalf of Mizan Bank. Due to the special location of the project near Golsar Boulevard and as one of the most important streets of Rasht, unique features have been considered for its planning and design.
A commercial multi-functional complex, the required multi-level car park (which is located on the upper floors due to the groundwater situation of Rasht) .And after that tower for office units. Due to the limitations of landscaping and the need to create green space for the project from the roof of the parking section upwards and in combination with office floors, spaces have been designed as stepped terraces to create vegetation.







