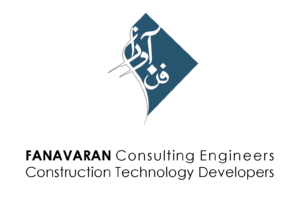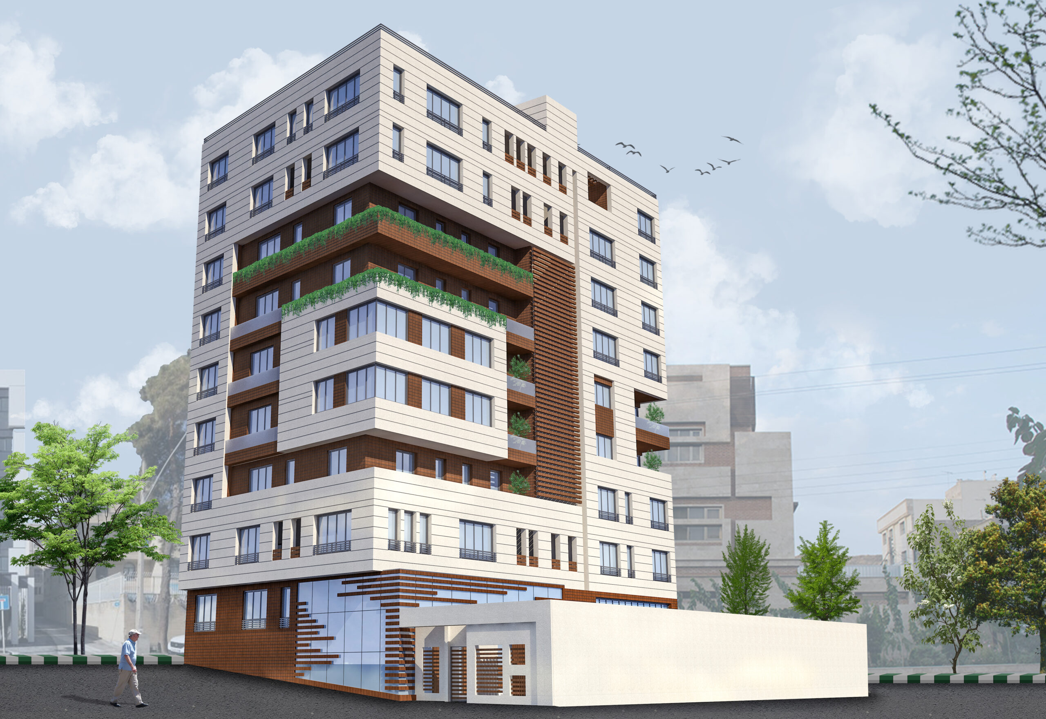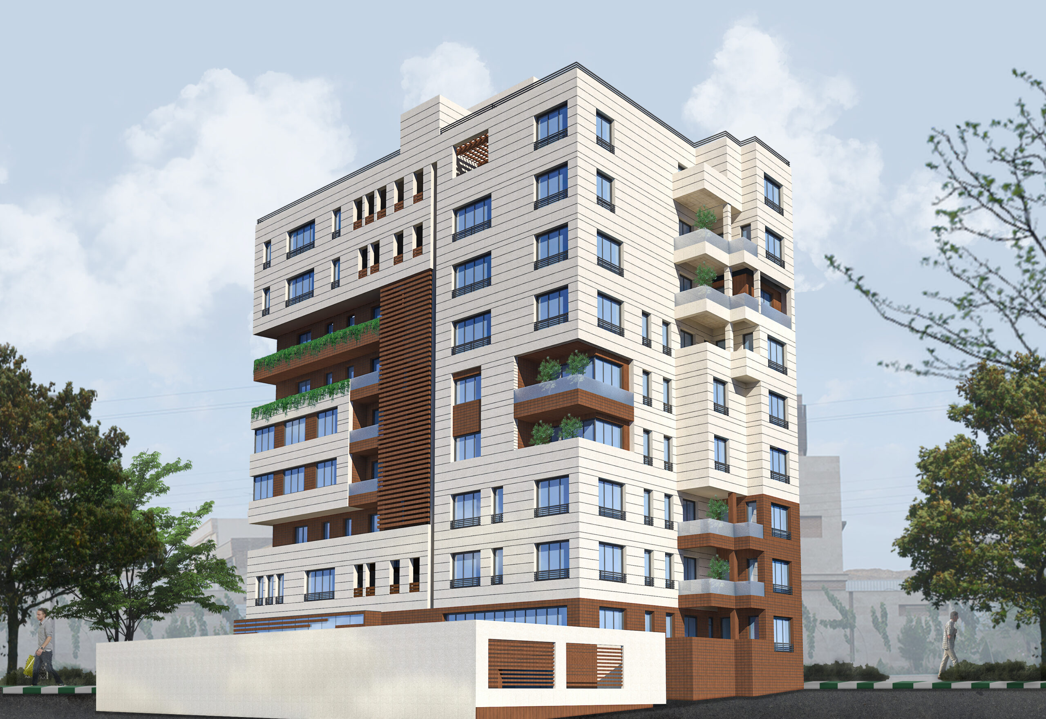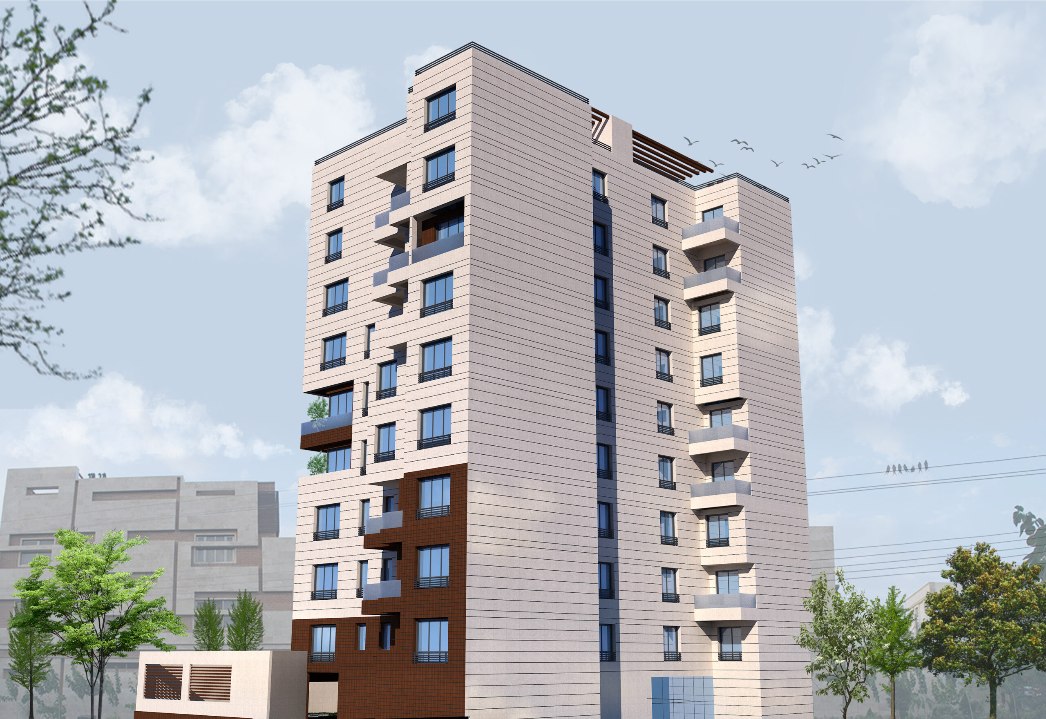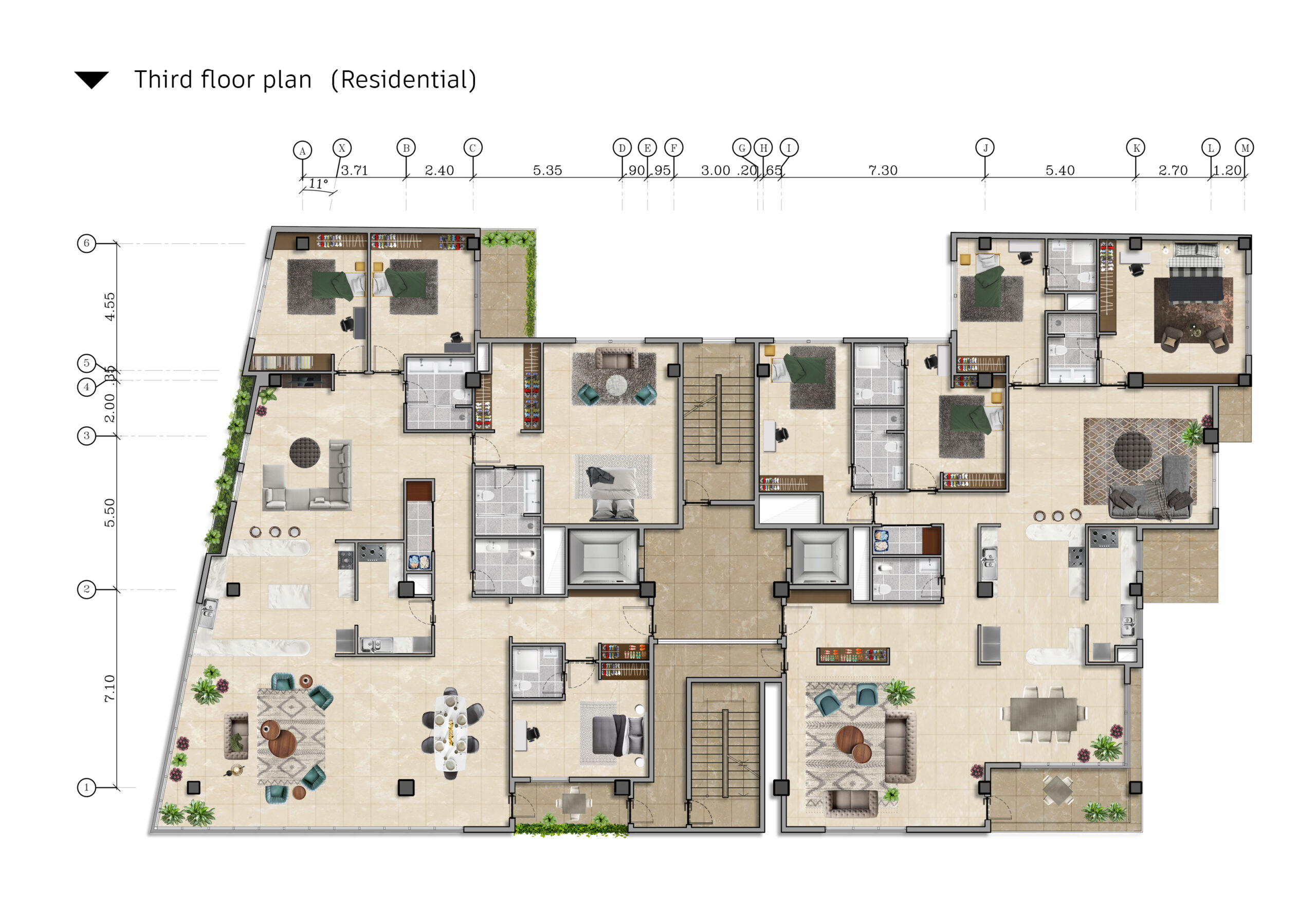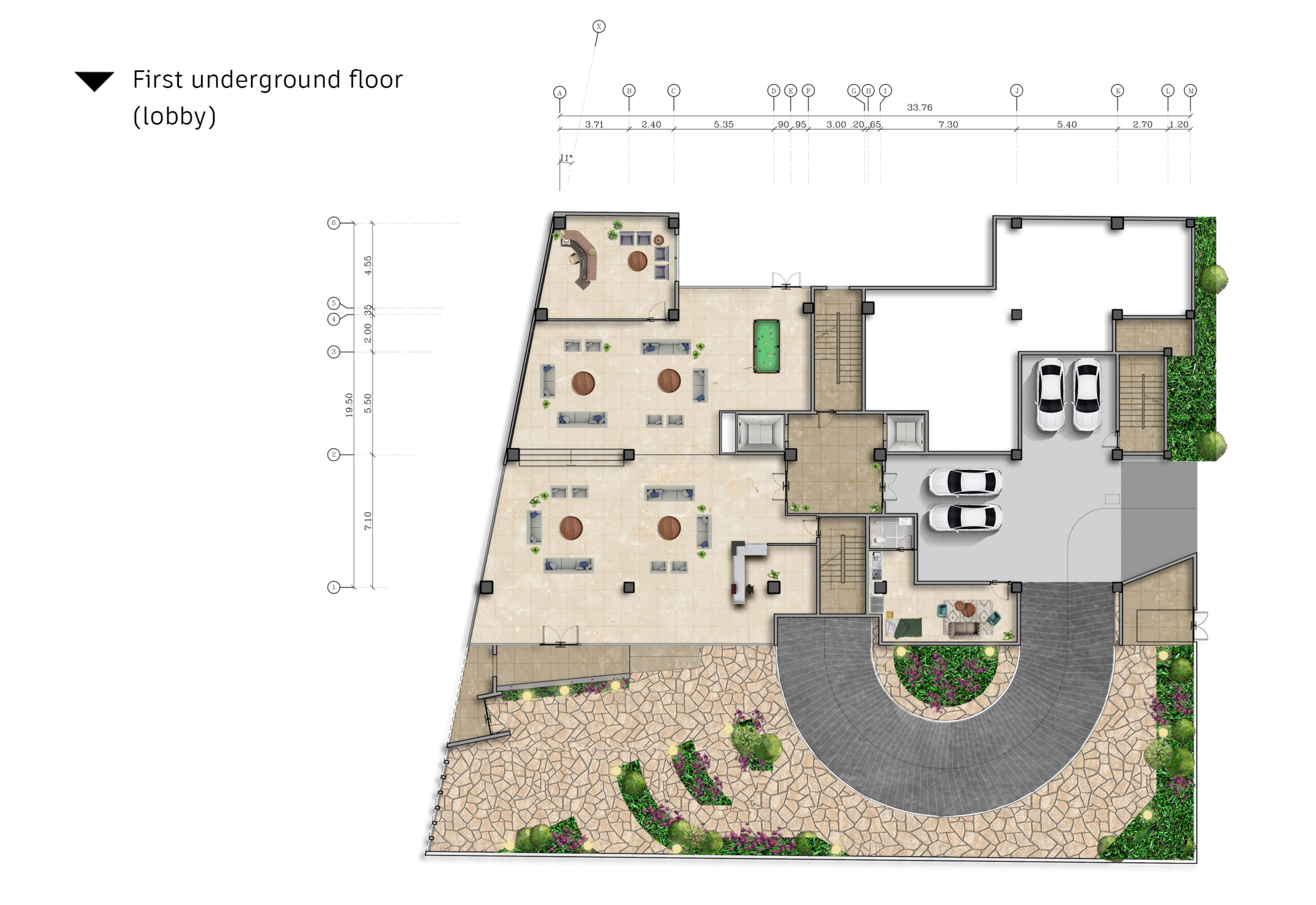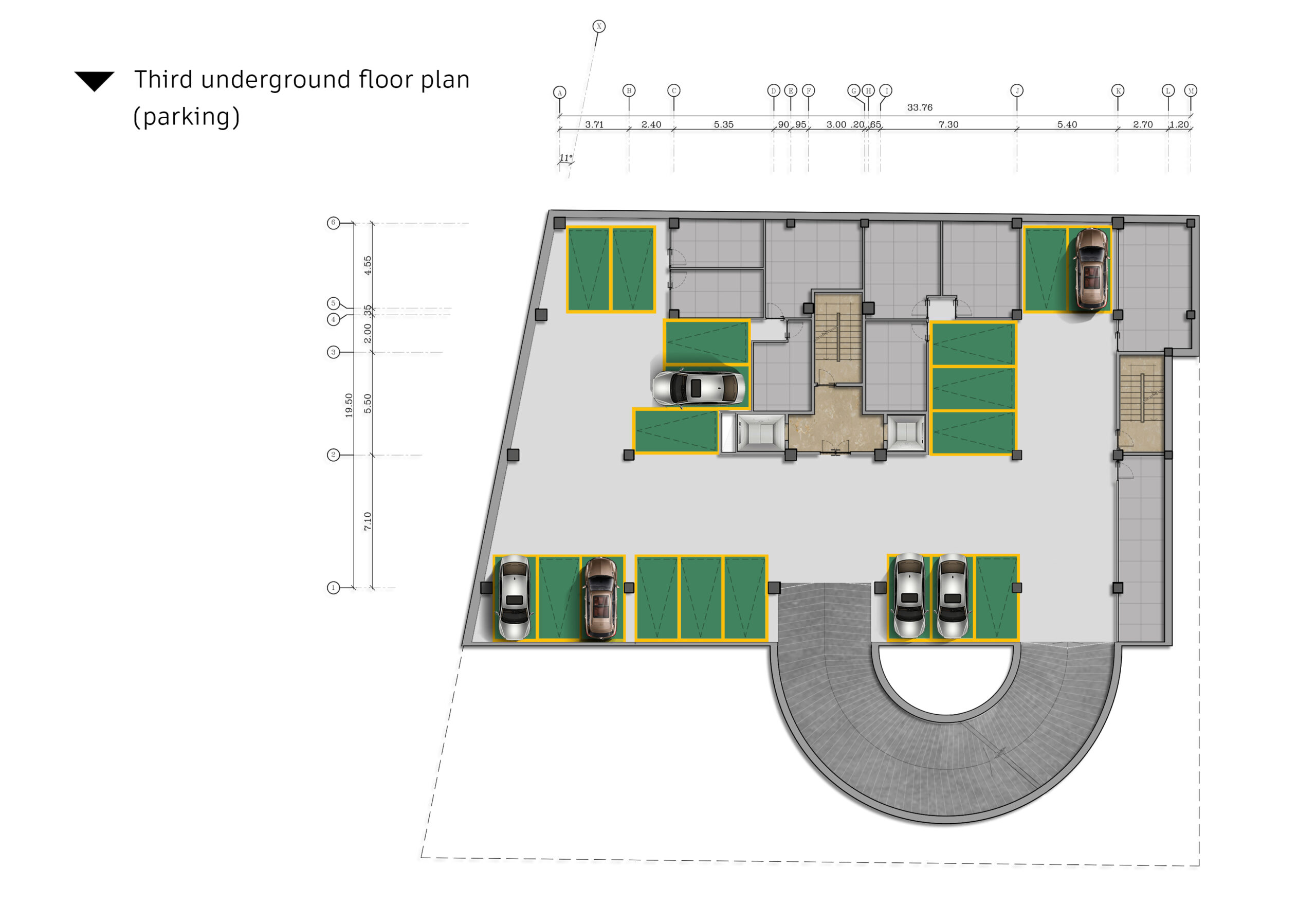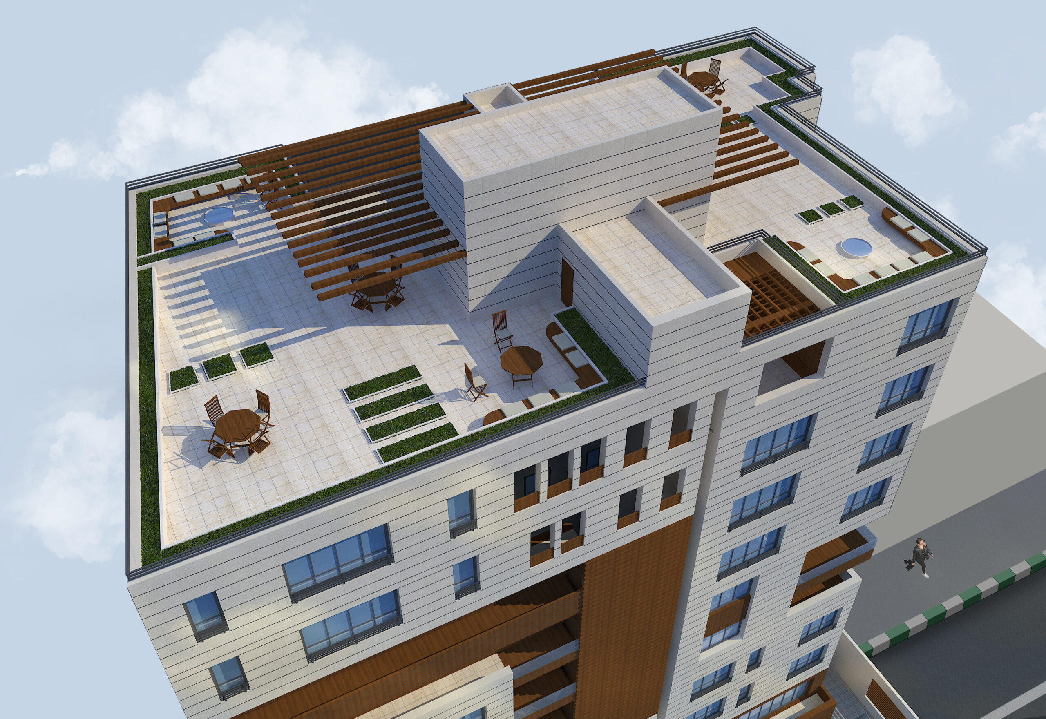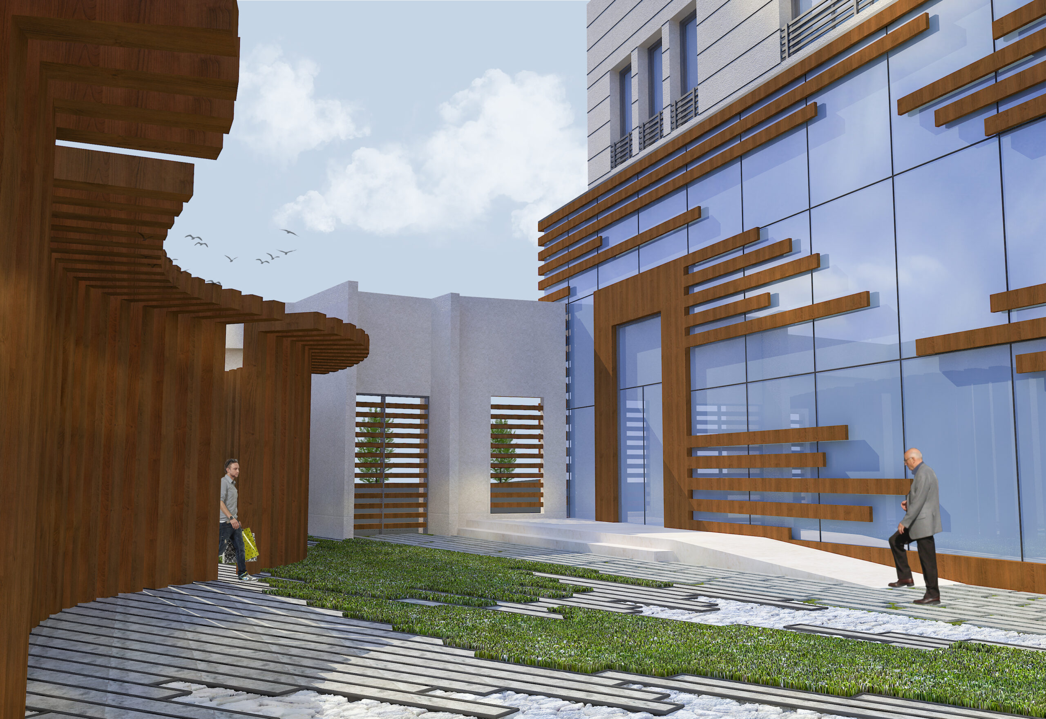Golestan Residential Complex, with a foundation area of 9096 square meters, has 4 floors under the ground and 8 floors above the ground. It was designed in Aqdasiyeh area, which is one of the best residential areas in Tehran. This building consists of 15 luxurious residential units built on 9 floors and 30 parking units built on 3 floors and includes entertainment/athletic facilities, watchman residency, and an exquisite lobby. In addition, the roof of the building has been designed in a different and delicate manner.
The first, second, fifth, and sixth floors are all single-unit floors. On the third and fourth floors, every half has been connected to another on the floor above and has created two-story units in a way that the upper level is fully equipped and complete on its own. The eastern parts of the 7th and 8th floors are also connected together and have created a luxurious two-story unit.
Moreover, a green roof has been designed, which in addition to its function as a yard, contributes to the adjustment and balance of environmental conditions through providing the possibility of considerable plant growth and also operates as a cooling system. It also reduces the effects of heat islands and causes the absorption of water resulting from any kind of precipitation
The design of Golestan Residential Complex, with its emphasis on the principles of sustainable development, is a modern approach in accordance with environmental concerns. The philosophy of sustainability is at the core of this design project and not only has it opened to the door to efficient management of resources and their return to the cycle of life, it has also provided a suitable space for the coexistence of individuals with their own idiosyncratic needs.
The building, with its plant-covered fabric, has contributed to the conservation of green spaces in the environment and has also maintained a standard of air circulation in the northern and southern section through the creation of splits in volume, staircases, gardens, open and green spaces throughout the floors; in these conditions, temperature exchange throughout the seasons is also done more appropriately.
