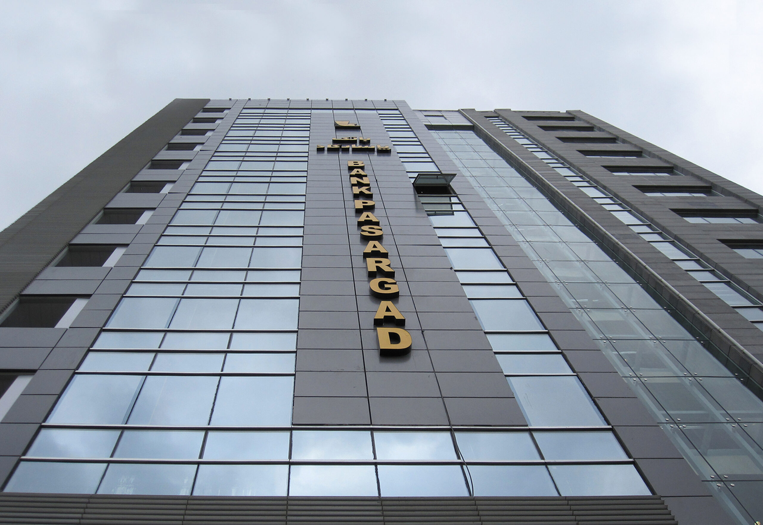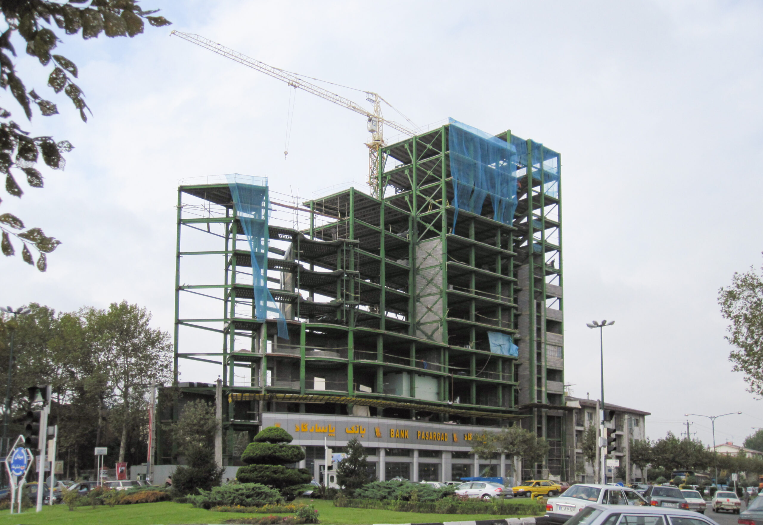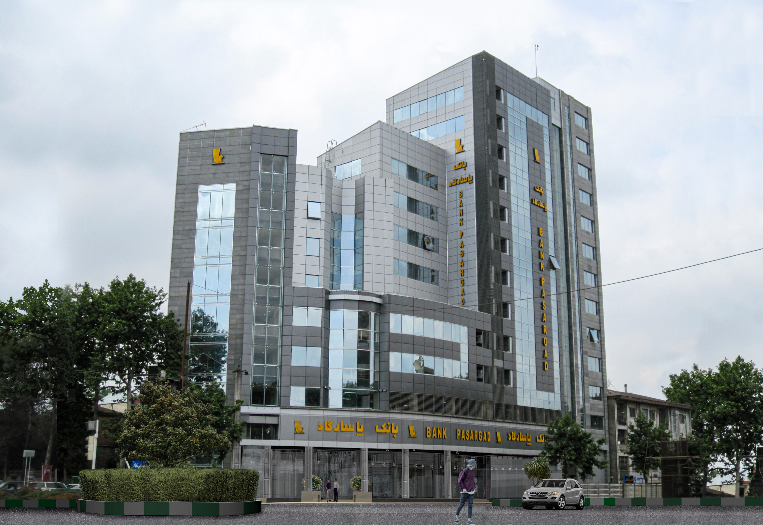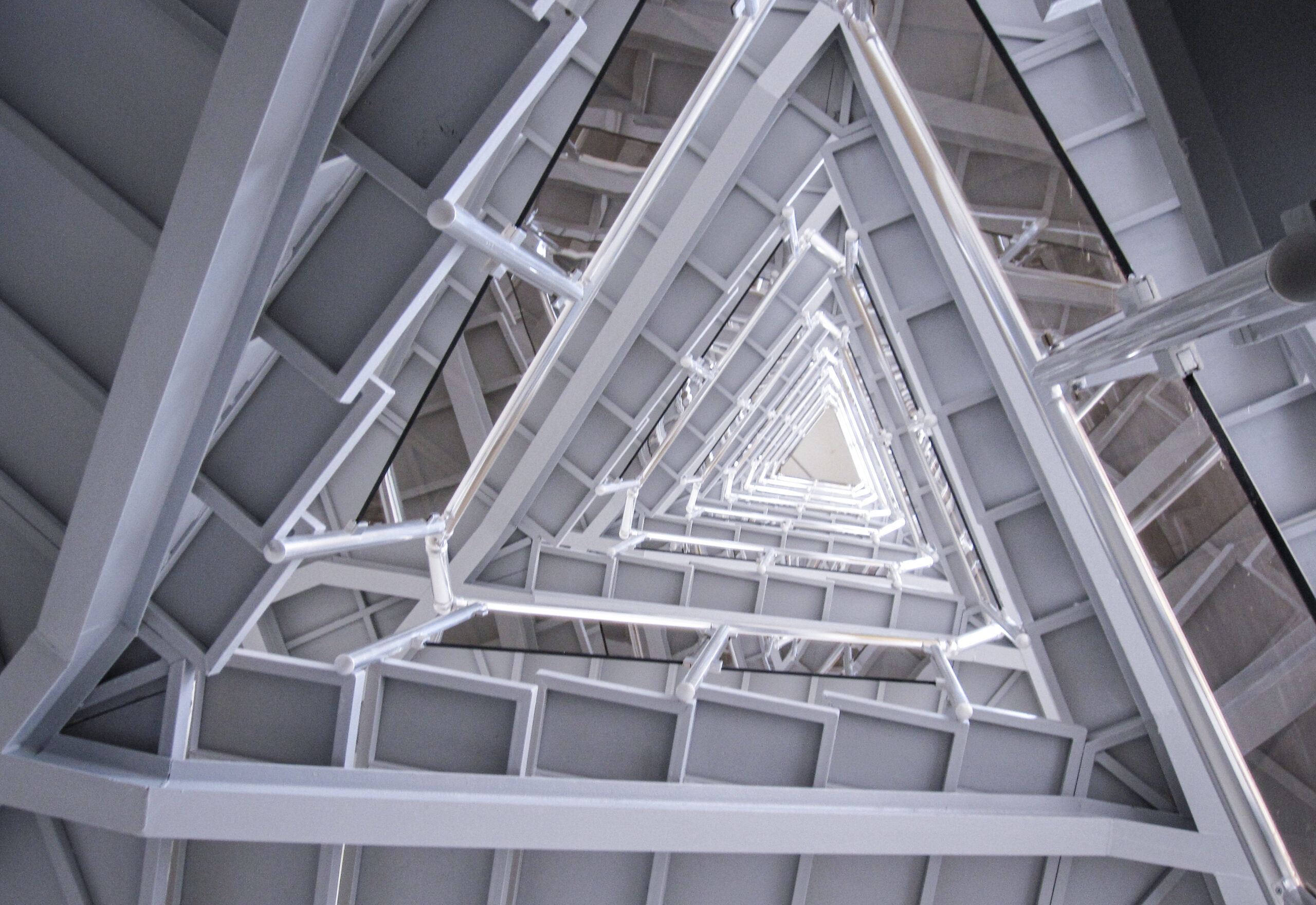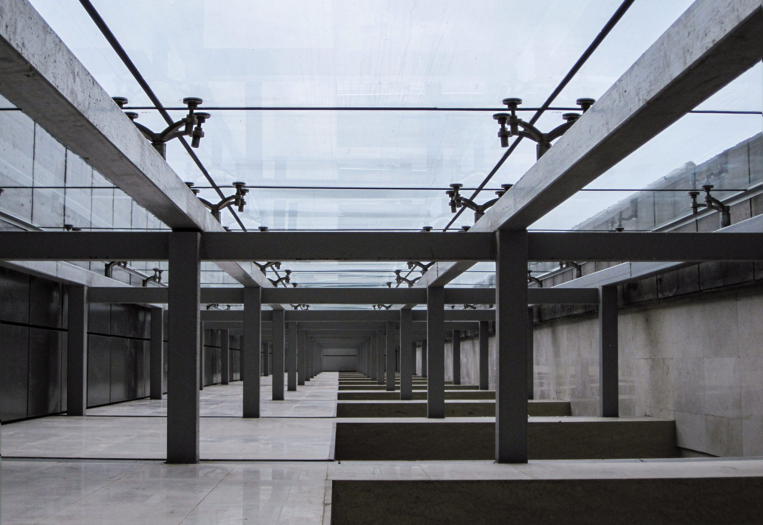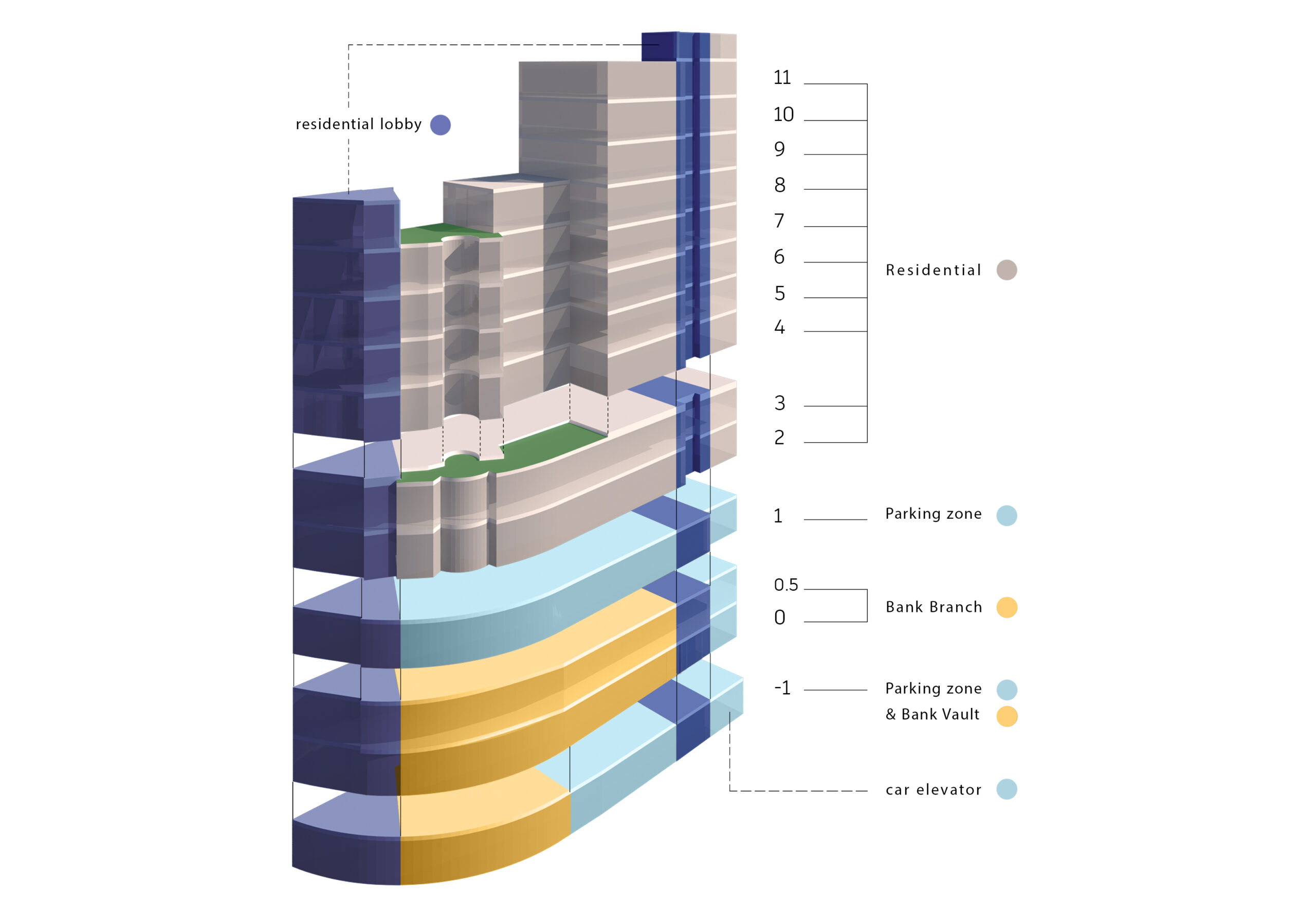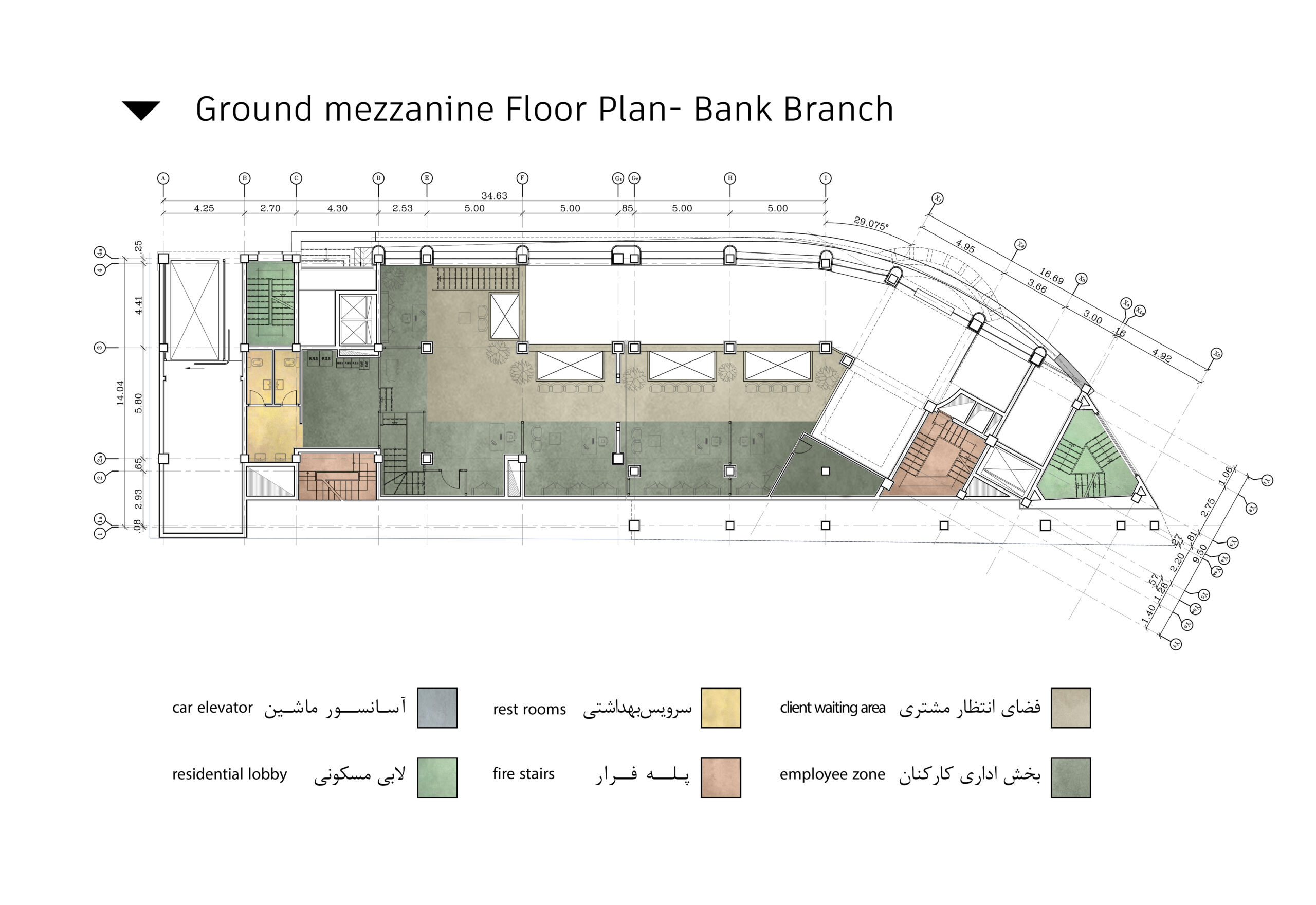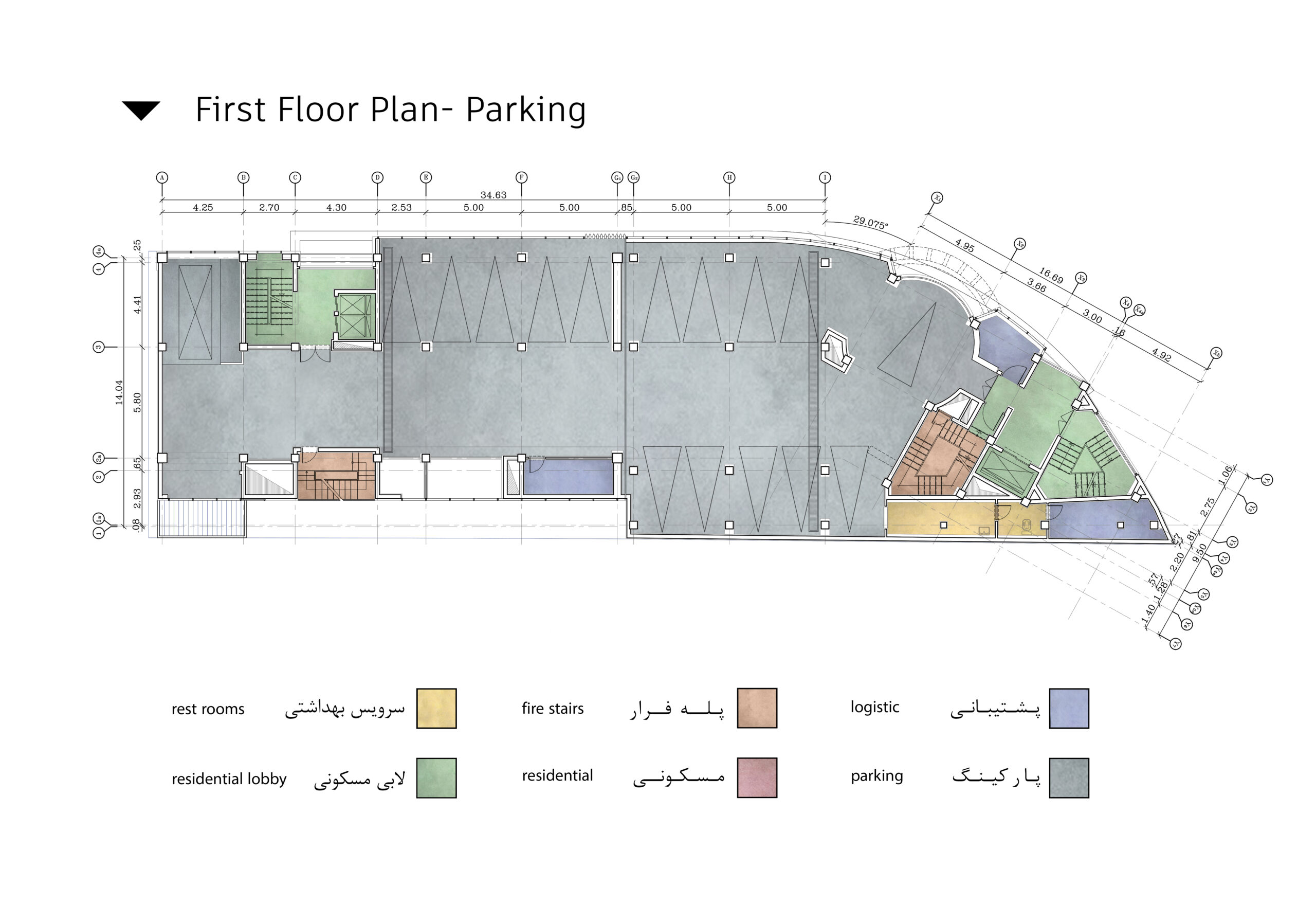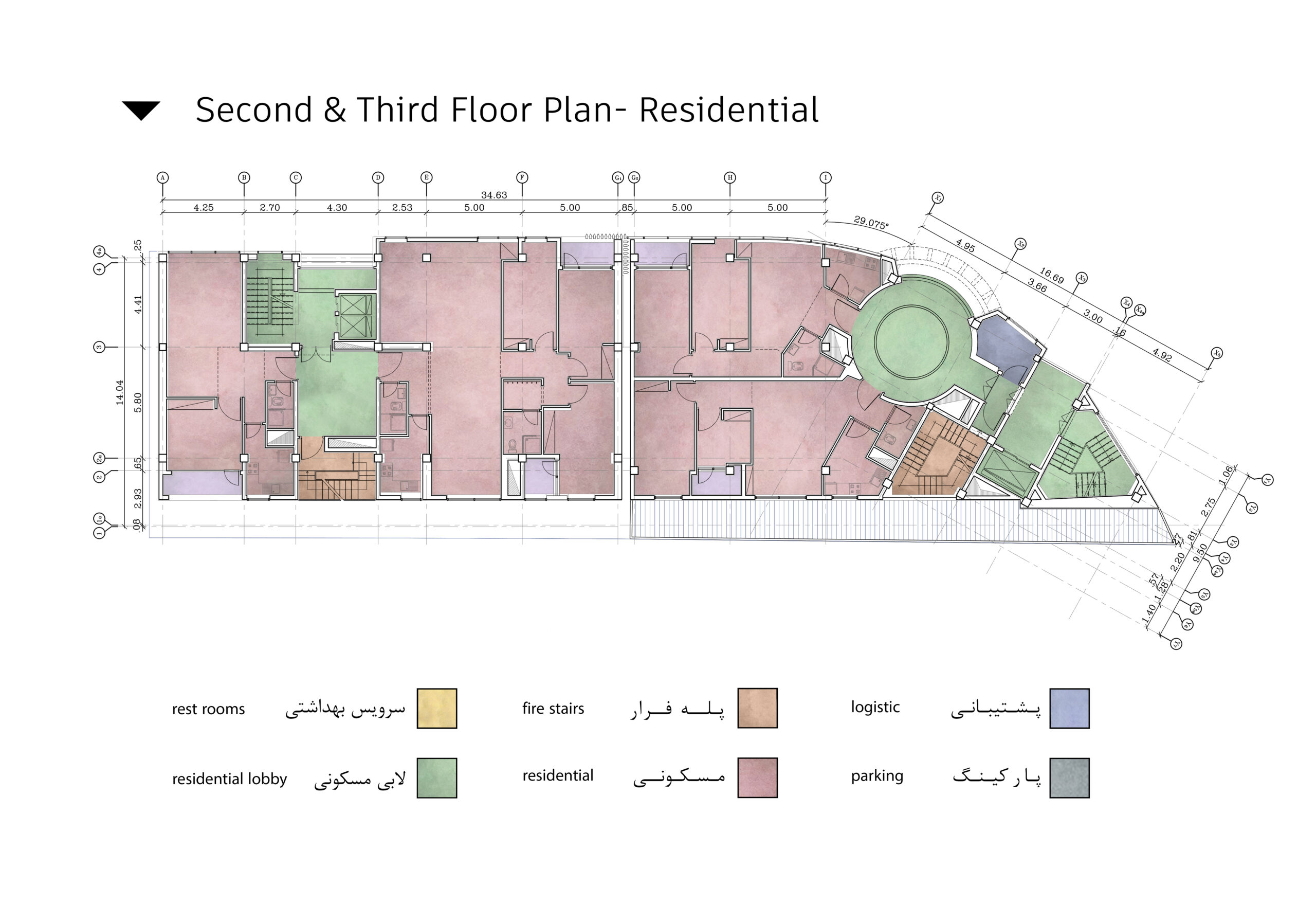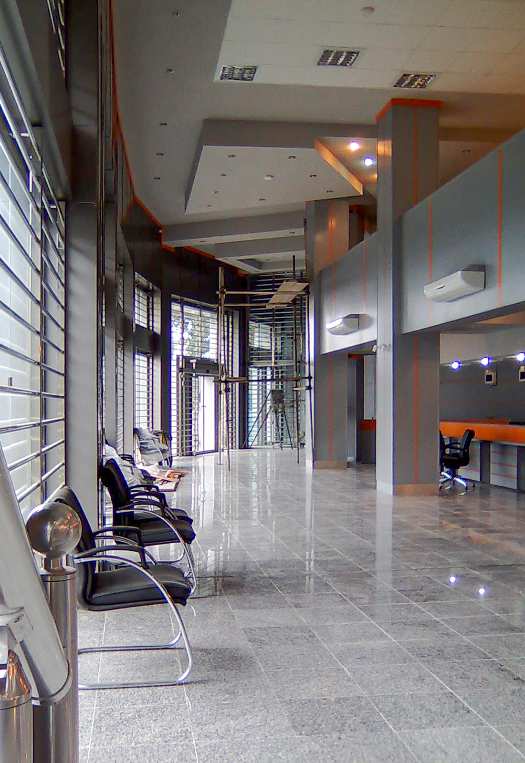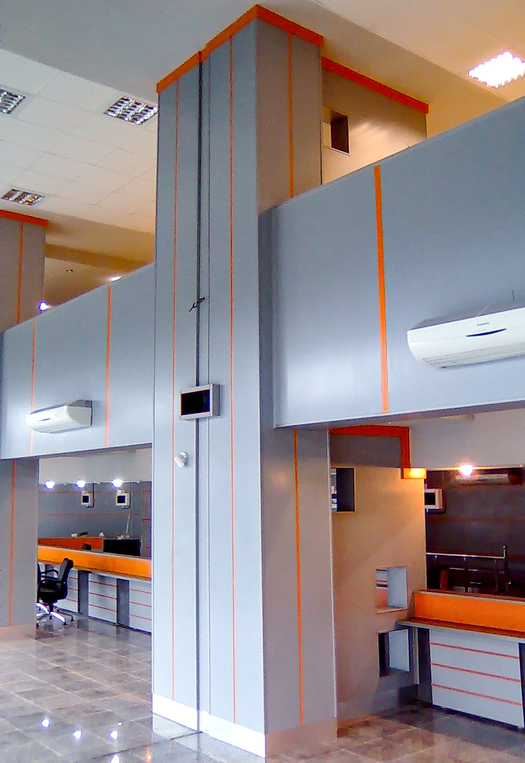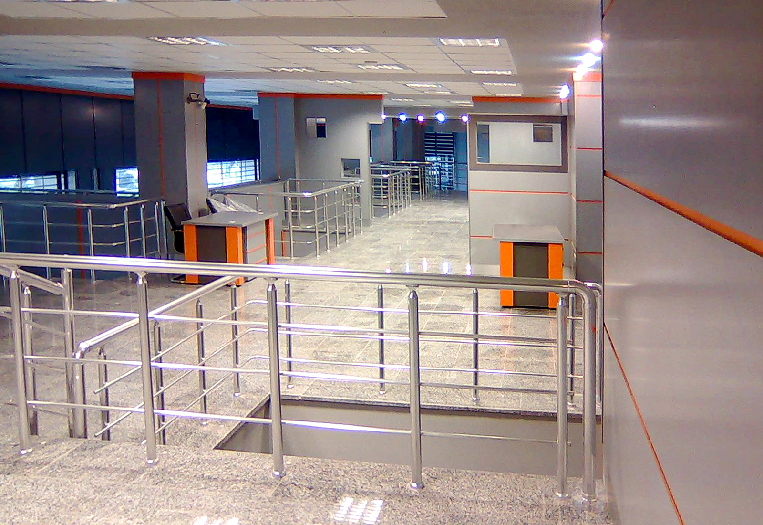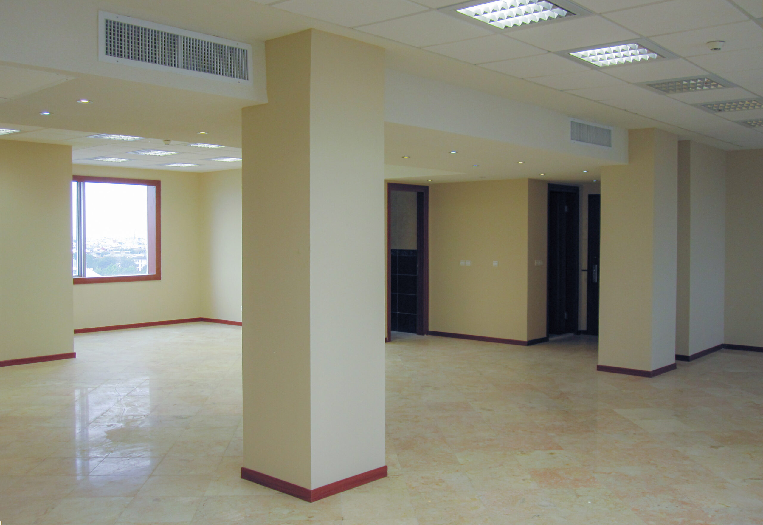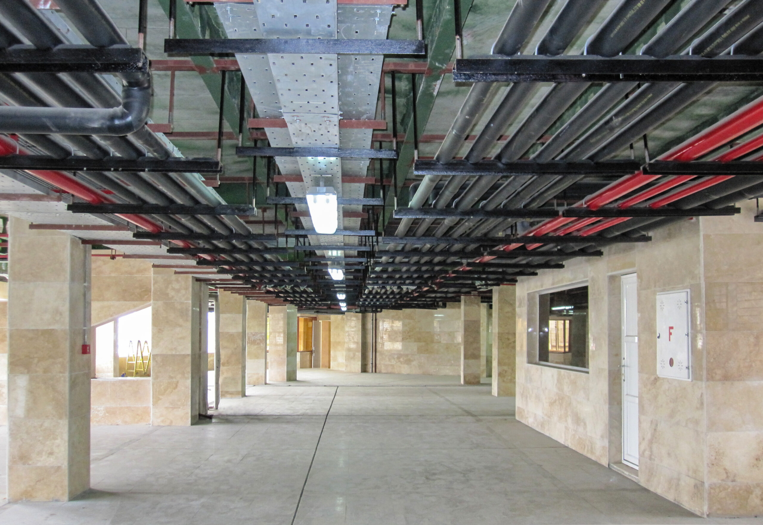Golsaar Commercial-Office Building has been designed and then constructed on a site of 740 square meters land in Rasht. This project has been planned as a pyramid shaped building based on the permissible criteria. This building is located in the edge of Baastani Shoar Sq. in Rasht. The number of stories at the vicinity of the square is 4 and it will increase step by step to 13 floors at the furthest point of the construction land.
At the beginning, the building supposed to be built in a 340 square meter land, but in the middle of construction phase, second part of the site added and the plan changed how that, the separating joint of the building cannot be distinguished from external views and it does not affect the operation of the building as a united project.
Special characteristics of this project are as follows:
- Attention to volume variety
- A combinative and diverse facade
- Various types of office plan
- Green areas in joint spaces
- Energy Saver
- Using specific elements like:
- Triangle-shape staircase
- Connectivity of joint spaces of different floors which will decrease humidity confinement that is very common due to Rasht climate.


