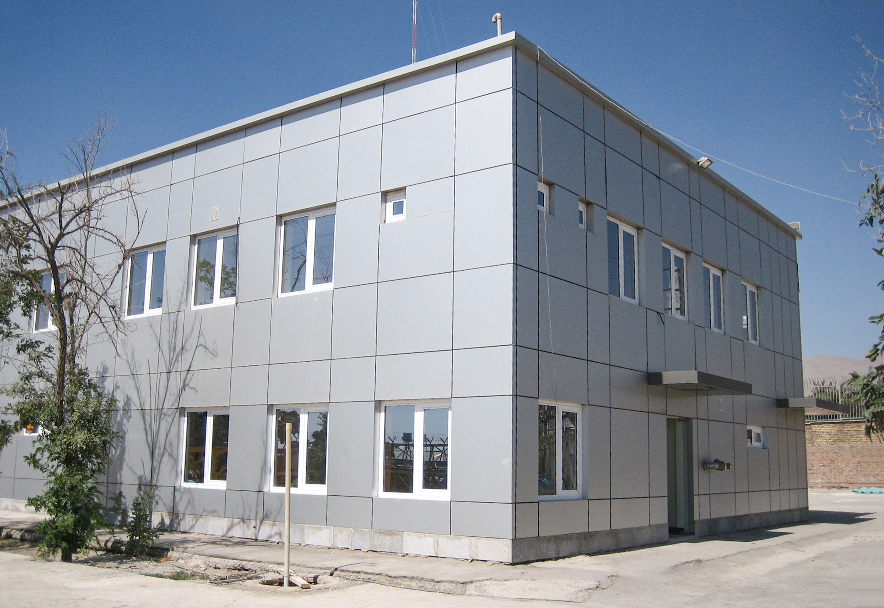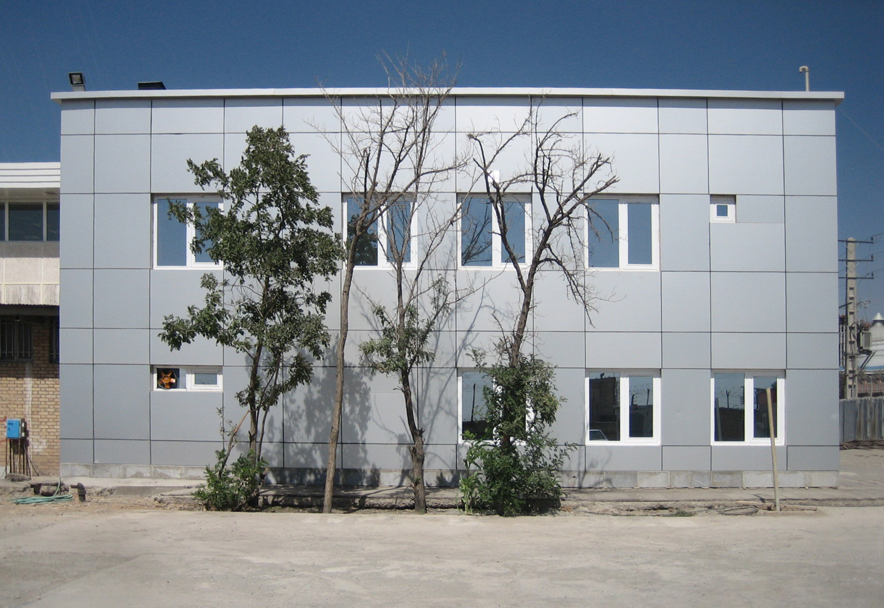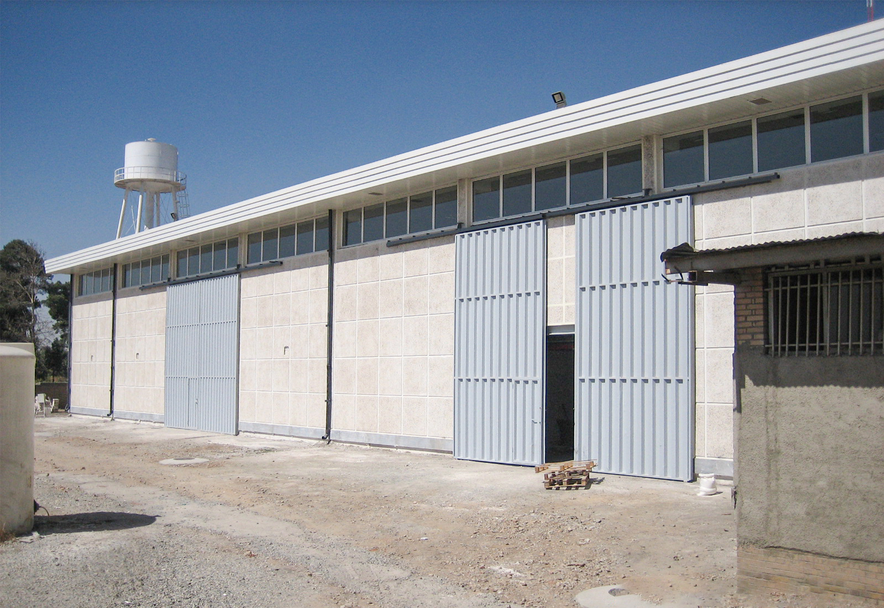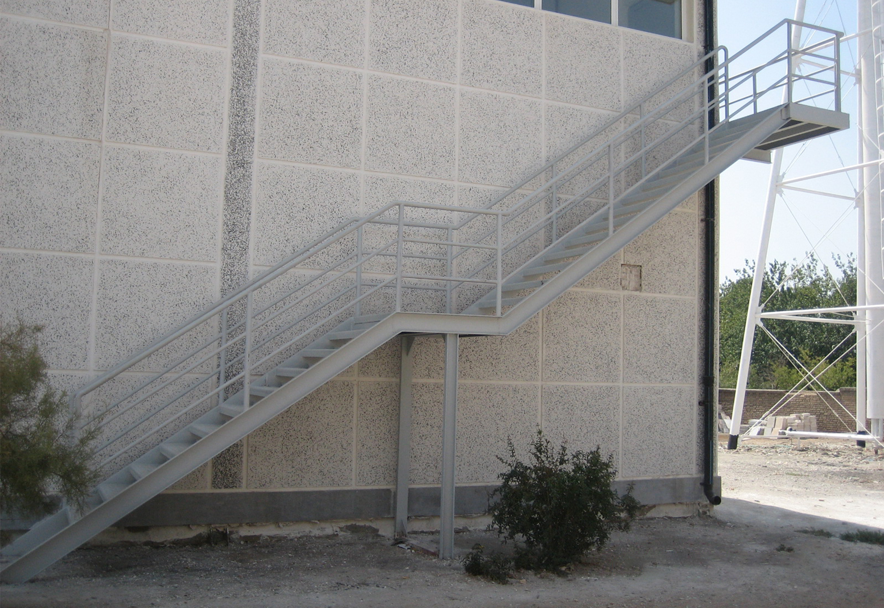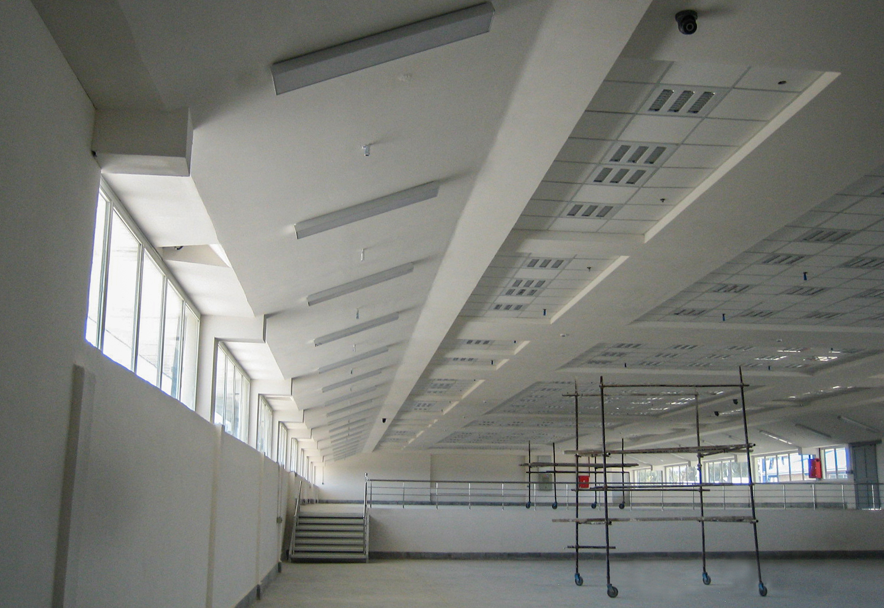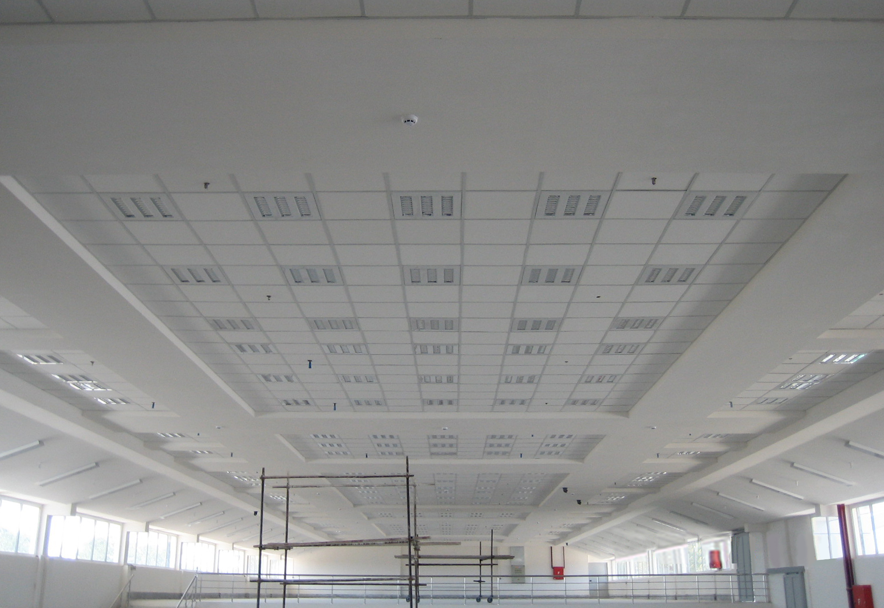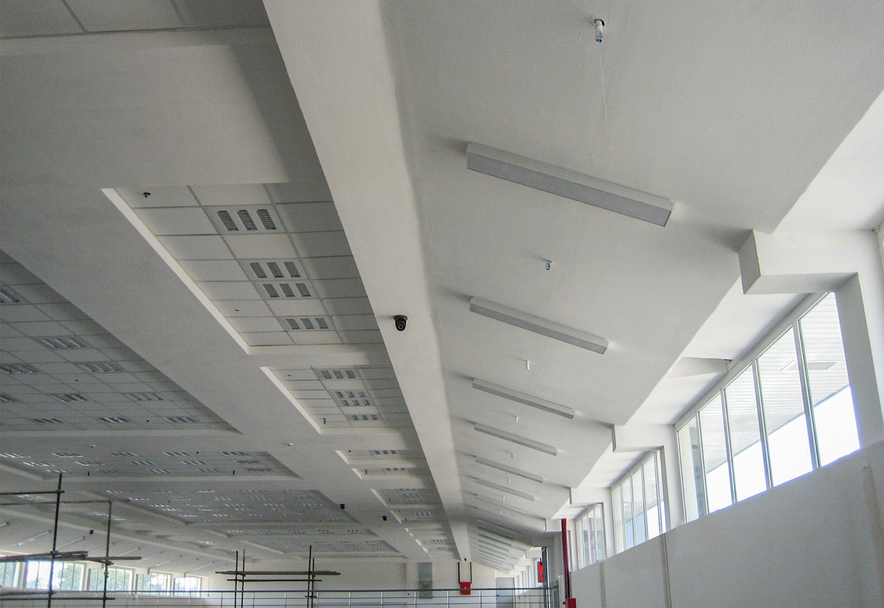In this project, we tried to design the area which can be used as an archive and also a place to storage the equipment of Pasargad Bank. In addition, it was aimed to create a connection to the office and management building in the 2nd floor.
Construction of the storage was done in an abandoned salon which has been established in advance. According to the employer’s request, a mezzanine added to the building and the existing salon was divided to different areas, in order to dedicate each part to a specific storage. The upper floor, with a horizontal connection to the adjacent building, was considered for the office and management functions. In designing of this project, an area must have been allocated to the employees for relaxing and dining.
Here are some of the features of the project:
- Changing an abandoned salon to the employer’s requested function
- Dividing the storage areas
- Creating a mezzanine with the ability of accessing to the adjacent official building
- Predicting the development of spaces in the southern part of the site and the following connections of the project


