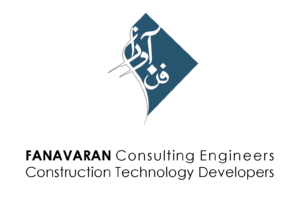Mana San’at Co. Central Office Interior Design has been assigned to this Consulting’s after construction. This project is including four floors as well as one basement, ground floor and a yard.
Spatial design of this project has been done due to employer’s requirements and requests respecting the function of the building. Choosing colors, lights, acoustic, materials and furniture are factors which have been considered in the design.














