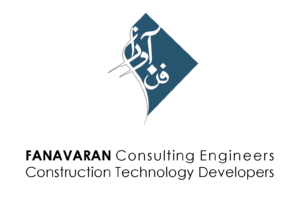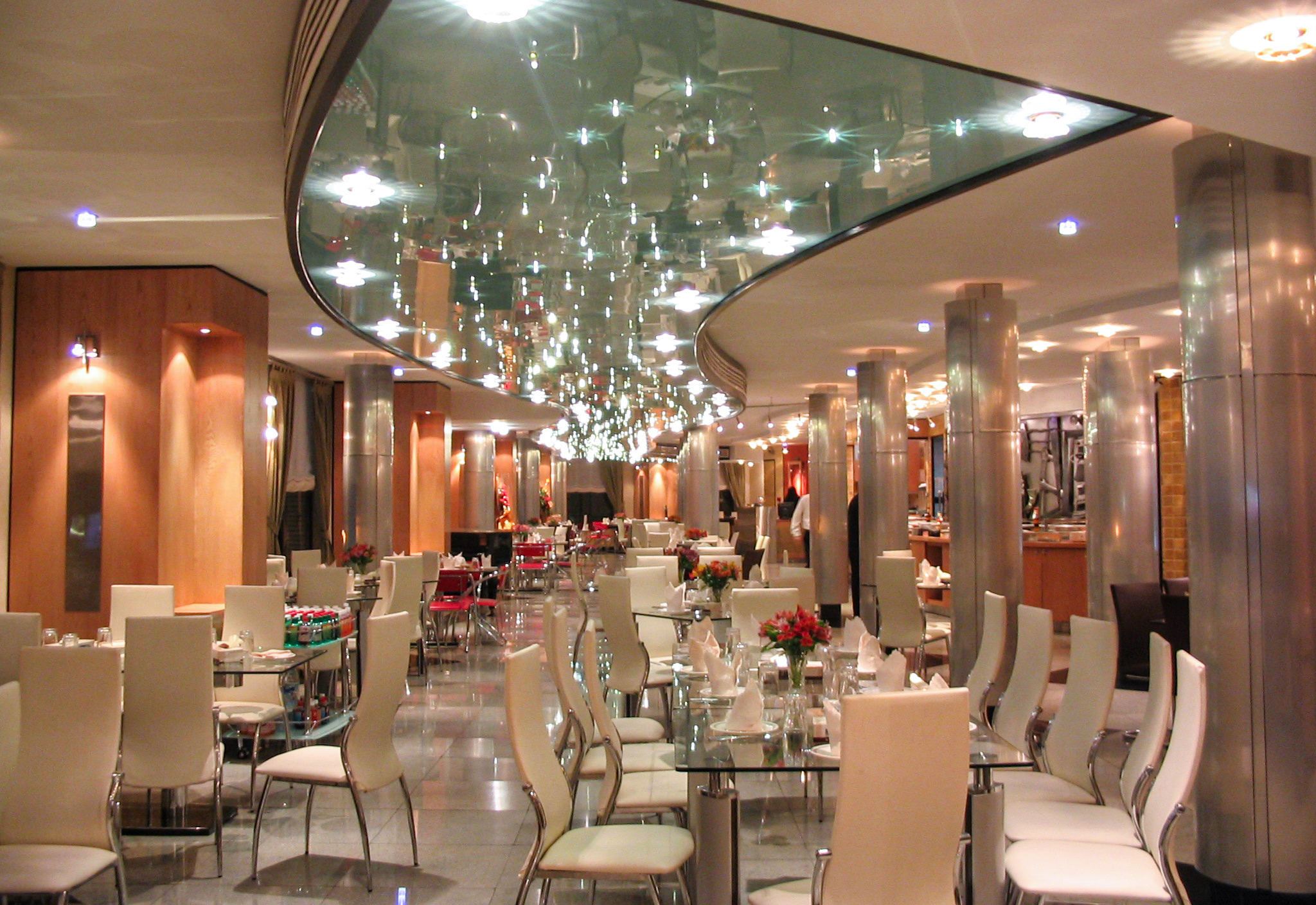Alborz restaurant project has been finished much more sooner than it has been scheduled. This “construction rate” and simultaneously use of bellow floor are major properties of this project. It has been a special consideration to the project function as a restaurant during design and construction.
Swarovski crystal products and optical fibers have been used for lighting, Barrisol for ceiling and Knauf for other parts of the project. Equipment installation was one of the project’s considerable issues; difficulty of assembling was due to the industrial kitchen of the restaurant.
Changing the interior design and turning to a modern restaurant instead of a traditional Kebab House as well as defining a new commission for this restaurant are important purposes of the project. Creating an integrated saloon, providing a wide perspective, were the client’s demands.










