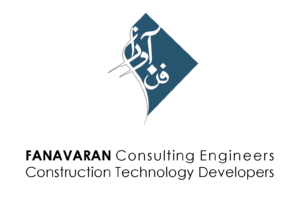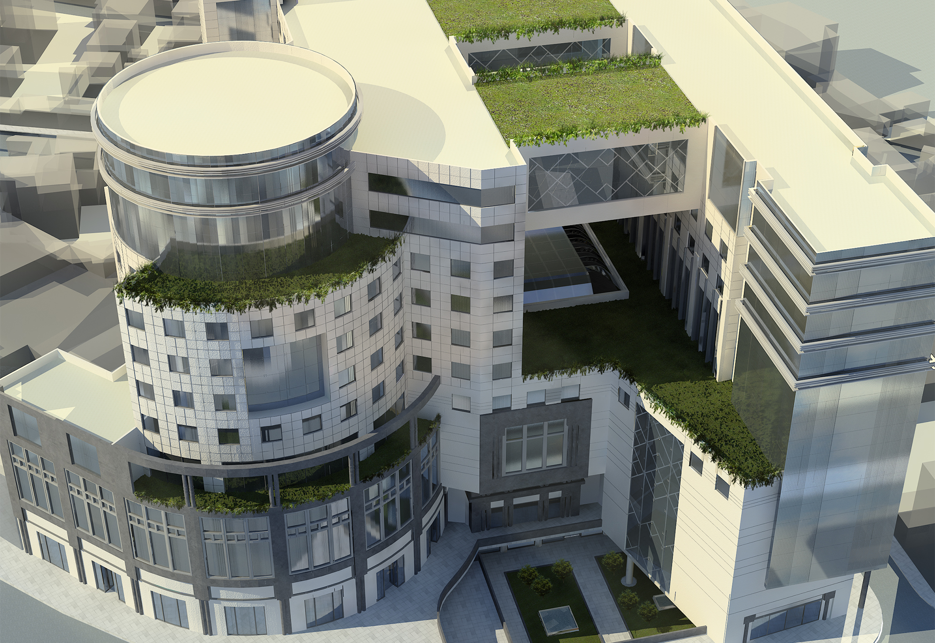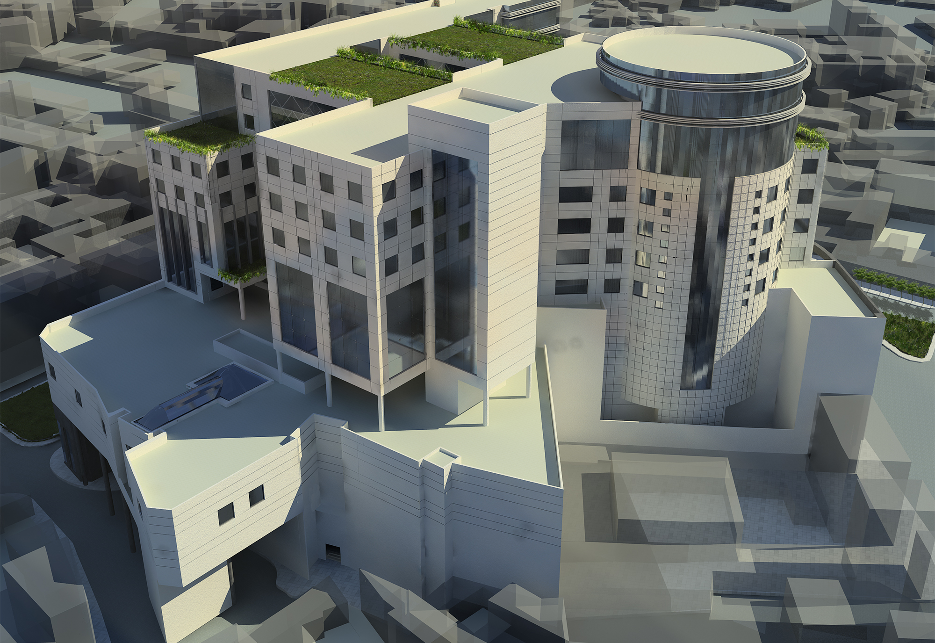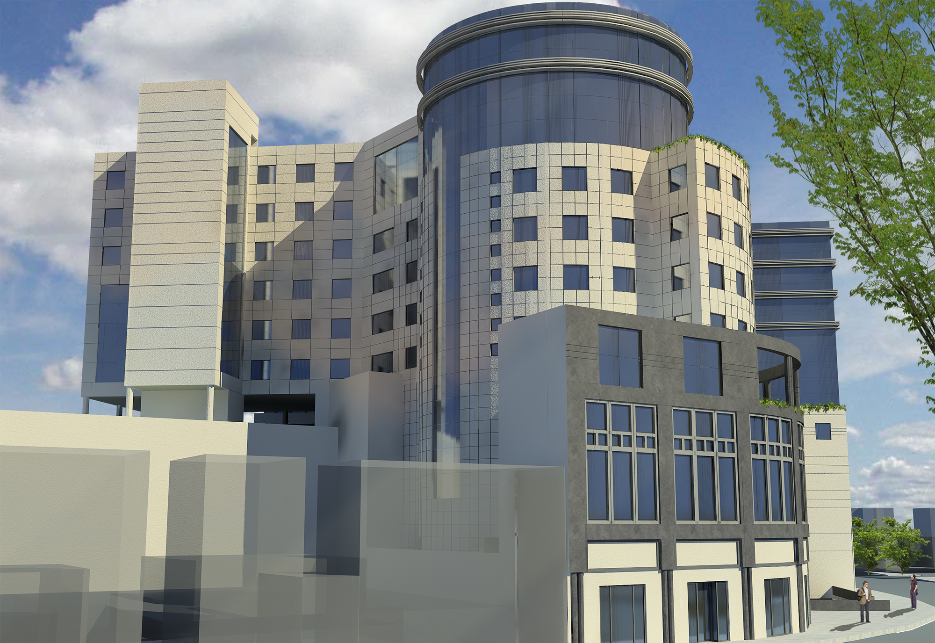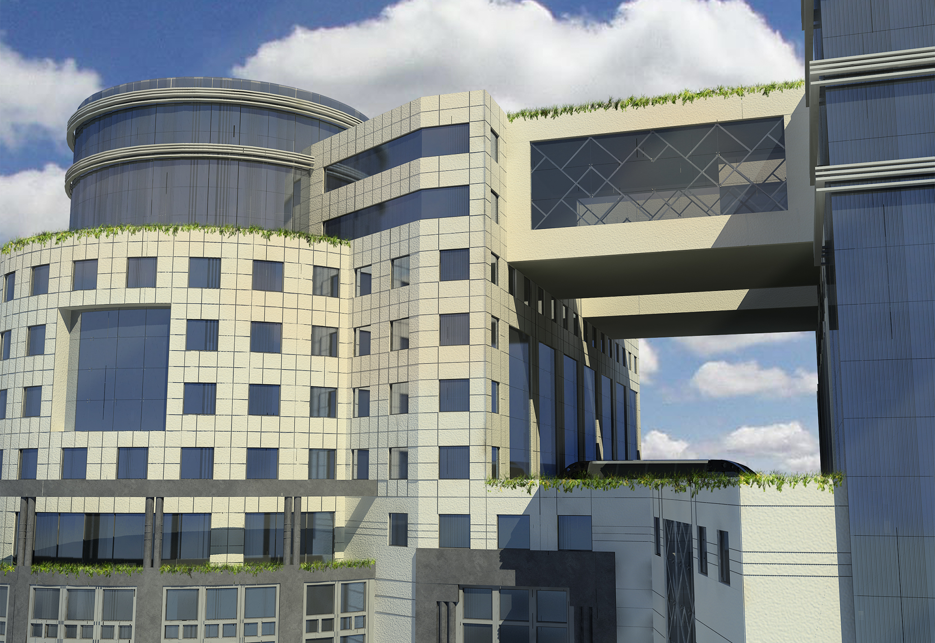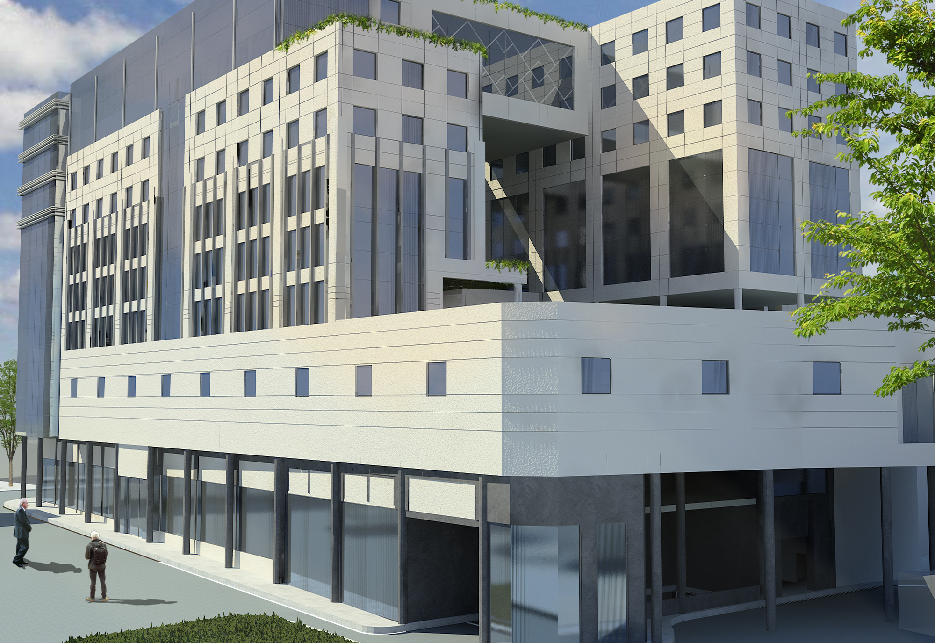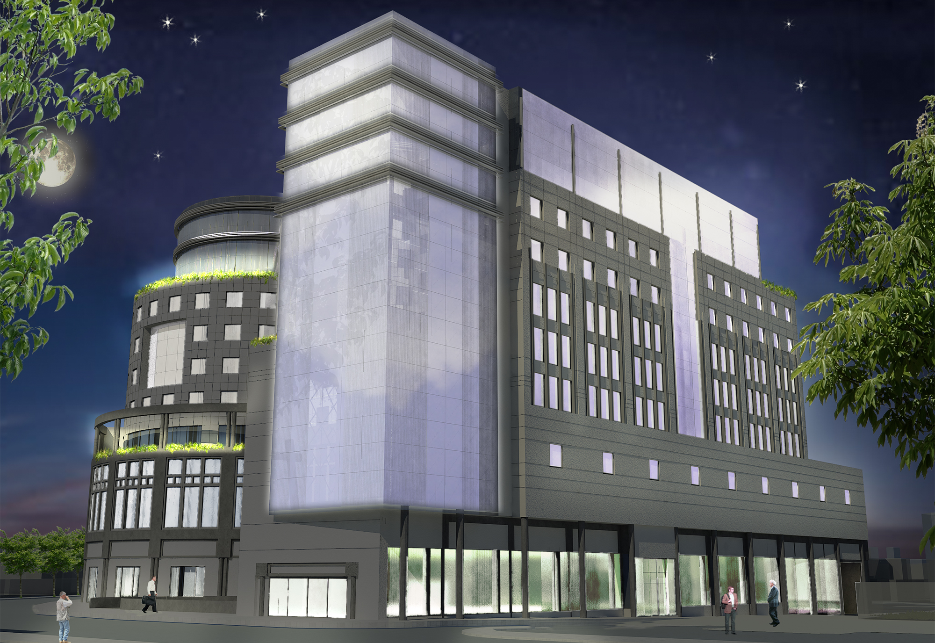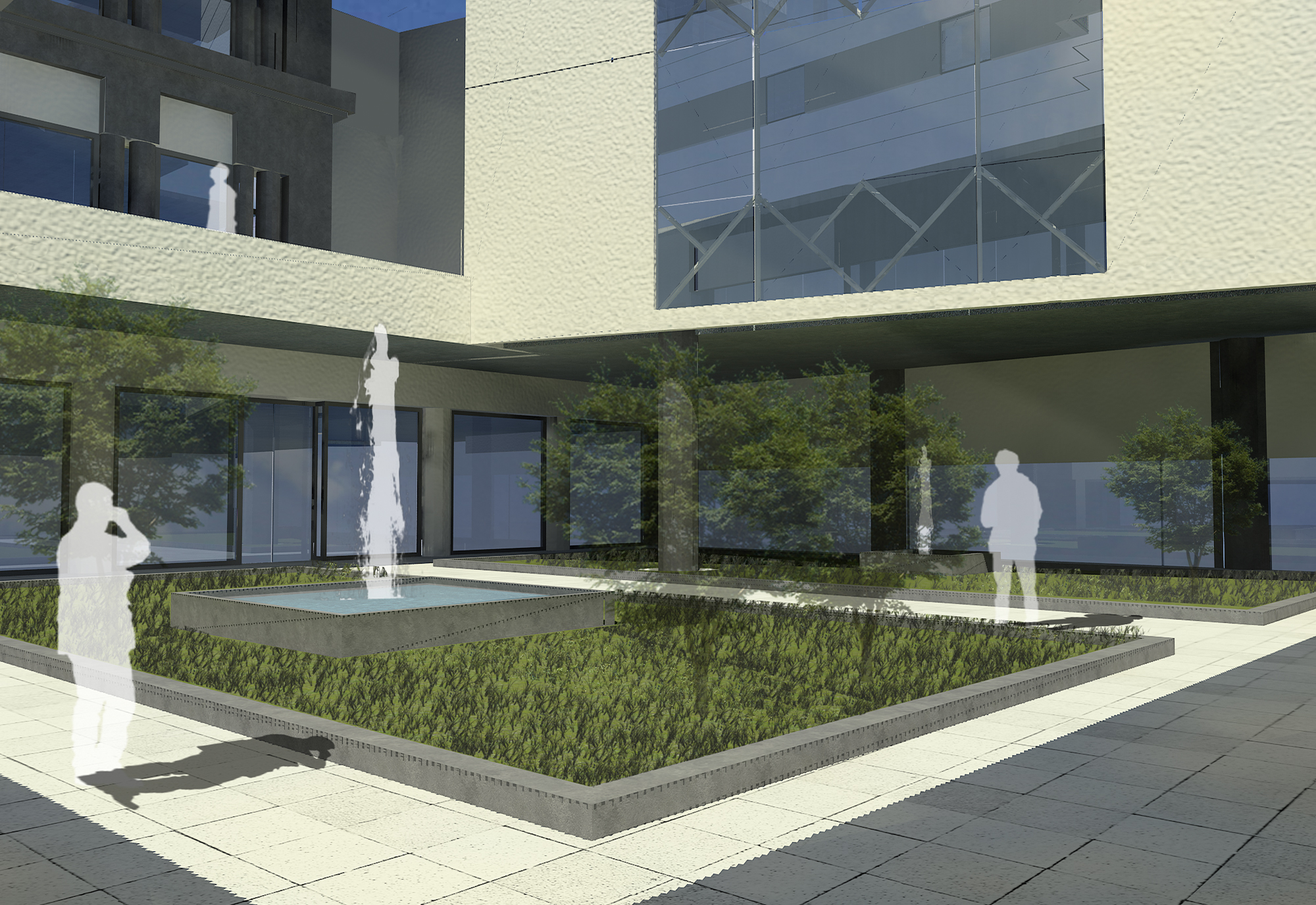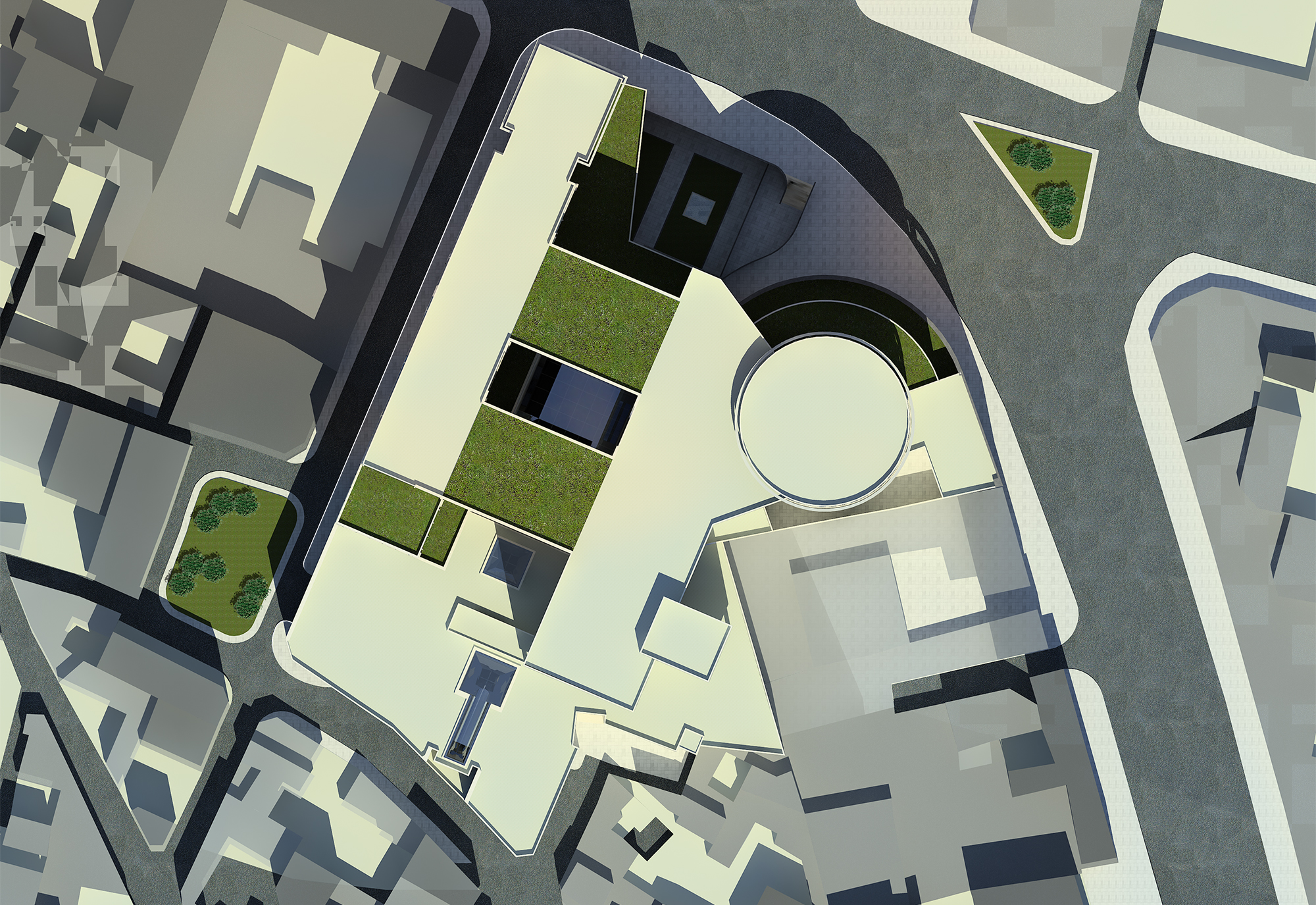This project is sitting in a 6818 (sq. m) land in Rey Street and Amir Kabir Street Junction. This land is located in the southern part of the junction and northern part of the Oudladjan quarter.
Tehran Aftaab Project design has been held in summer 2011 inviting 28 consultants as a competition. 68790 (sq. m) area including 30076 (sq. m) for first basement parking, the ground floor, first and second floors and 3272 (sq. m) for the ground and first floors commercial and at last, 26358 (sq. m) for third to eighth floors Offices, has been considered in design framework.
Despite framework high floor and mass area, location of the project in the historic urban fabric of Tehran close to one of the Safavid era city gates needed a special approach which could provide requested requirements in form of a building connected to the site. Considering new design criteria in historic fabric is one of the most important properties which has been applied in complex design as follows:
- Motion spatial design in the complex according to Persian garden
- Façade design inspiring Tehran traditional architecture
- Integrated design considering urban scale of the complex
- Locating high density close to street and low density in the edge to the residential region
Besides, this project, as a modern construction, needs properties to respond today requirements expressed as follows:
- Designing the complex as an urban index
- Diverse density possible to provide utilizable spaces in various levels and floors
- Façade and structure modern systems foreseen
- Response to motion requirements both for vehicles and pedestrians as well as proper connection with facilities
- Observing functional boundaries without any turbulence in combining proposed land uses
Complex design ranked first place in planning and responding to competition framework and fourth place in the final results of the competition.
